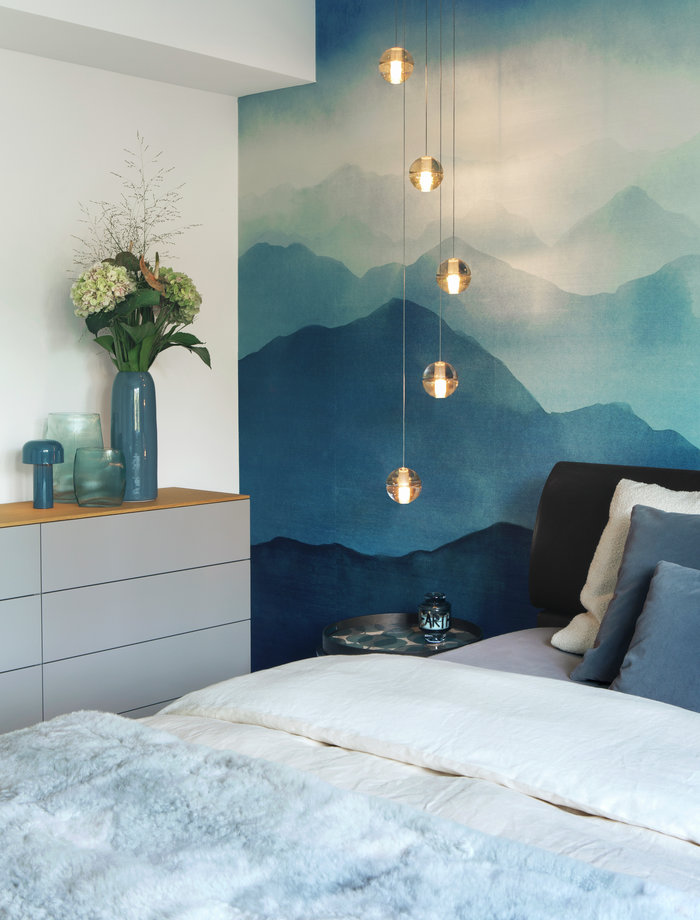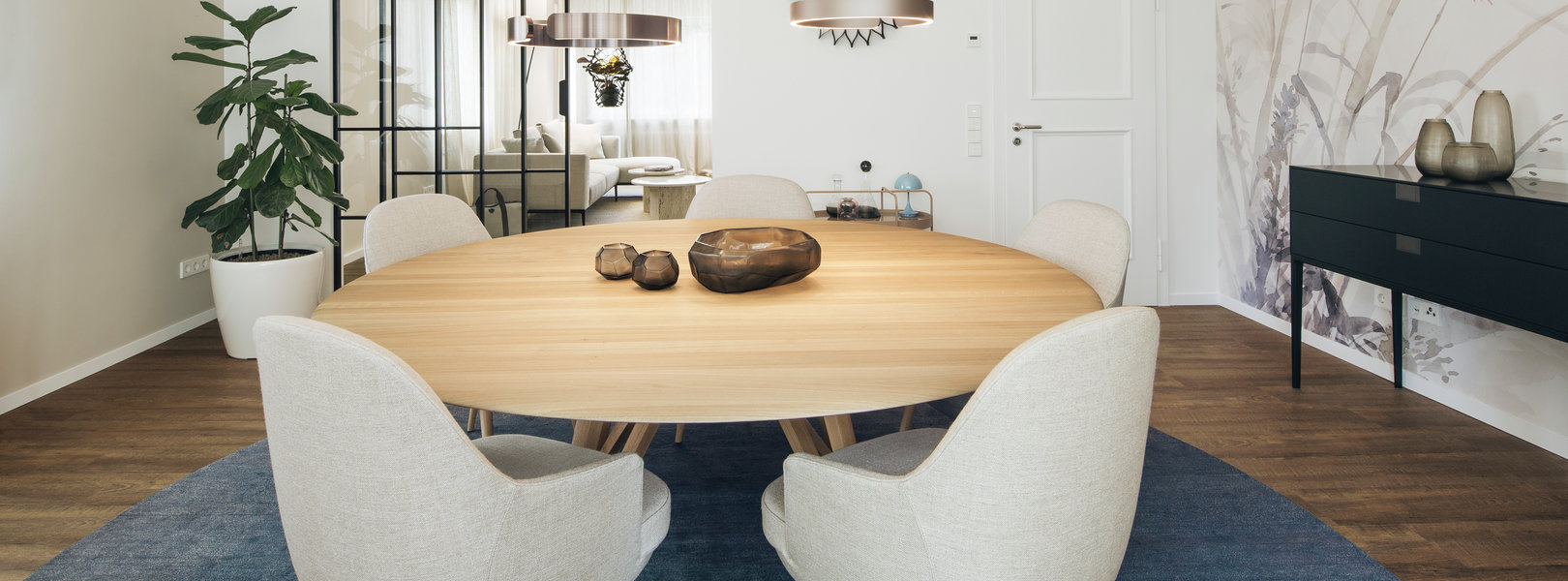Fifty Shades of Beige: The client's vision was clear – utilising cream tones to create visual calm and harmony that should characterise her new home. The architare team in Stuttgart created a multi-faceted interior that skilfully integrates shapes, materials to create the essential moods.
SLOW LIVING AT ITS BEST
Object
Four-room apartment in an old building in the area of Stuttgart
Task
Interior and lighting design
Services
- Complete Interior Design and Furnishing concept
- Extension of a passage way between the living and dining areas
- Curtains, wallpaper, carpets
- Vases, cachepots, lights
- Colour and materials design
- Delivery and assembly
Brands utilised
Furniture
- Walter Knoll
- Schönbuch
- Interlübke
- Maxalto
- Rimadesio
- Gubi
Lighting
- Bocci
- Occhio
Textiles, Carpets and Wallpapers
- Pierre Frey
- Tecnografica
- Luiz
- Miinu
Accessories
- Gubi
- Vitra
- Guaxs
- Hanging Eden exclusively from architare
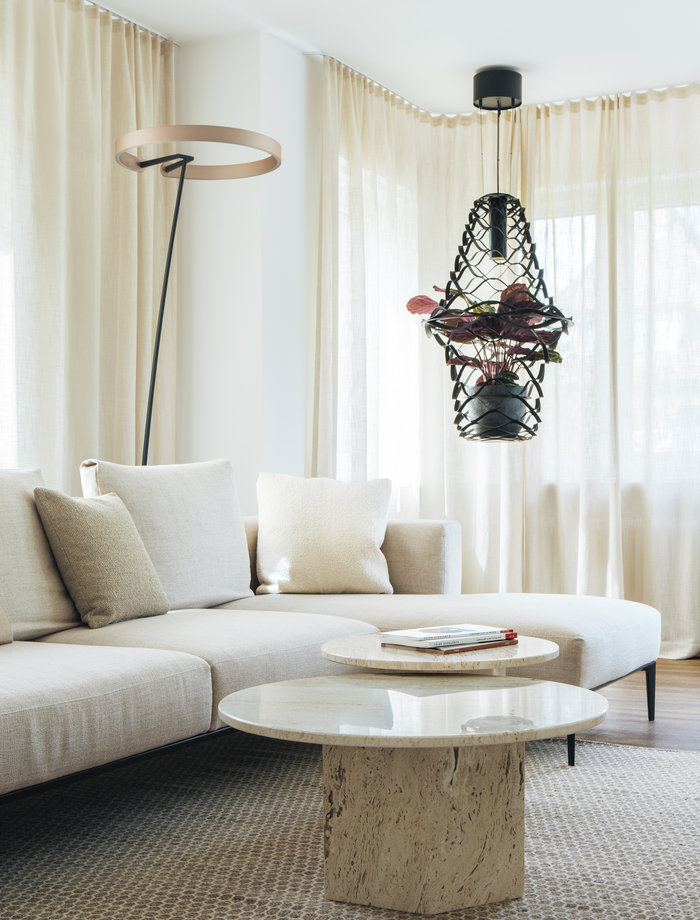
The client's vision
The client’s mantra was: "Anything but gaudy colours, please!" The client wanted a bright harmonious ambience with a minimalist colour concept in white, cream and natural tones for her four-room apartment situated in an old building.
The architare furnishing concept: Natural elegance
Under the expert direction of Katharina Pfeiffer, the architare team in Stuttgart created a “tone-in-tone” concept that provides a stylish stage for the client’s wishes utilising light beige, cream and natural tones in all their shades whilst in unison, colour accents in shades of pink and blue are set in the hallway and bedroom.
The furniture, fabrics and accessories were carefully selected for this purpose with their standout features brilliantly accentuating the rooms with a variety of materials and surfaces, that includes wood, travertine, leather and linen all the while remaining within the desired reduced colour spectrum. The result? An apartment that gives you an immediate feeling of deceleration - slow living at its best …
THE HEART OF THE APARTMENT
IS DEFINITELY THE LIVING ROOM
WITH THE ADJOINING DINING ROOM.
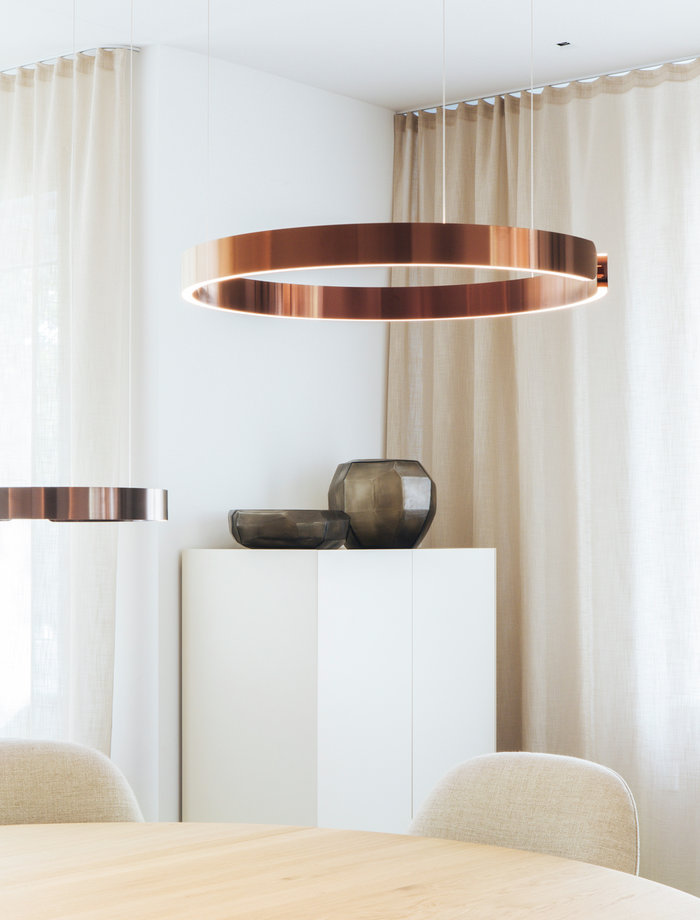
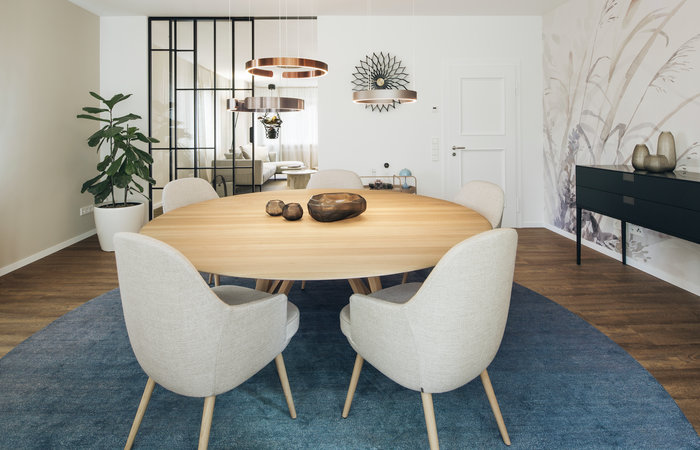
The living and dining room: natural warmth and elegance
At the heart of the apartment is undoubtedly the living room with the adjoining dining room. Here lies a cosy fireplace and the generous, cream-coloured Jaan Living sofa by Walter Knoll are combined with round side tables made of travertine to create an atmosphere of simple elegance and natural warmth.
The adjoining dining room in turn, gets its cosy atmosphere from the round Seito dining table complimented with the 375 chairs by Walter Knoll. A special eye-catcher is the custom-made “Breathe” wallpaper by Tecnografica with the natural depth effect of the grass motifs giving the room an enlarging effect.
To create additional cosiness, the bay windows in the living and dining rooms were fitted with curtains that can completely drape the rooms if required.
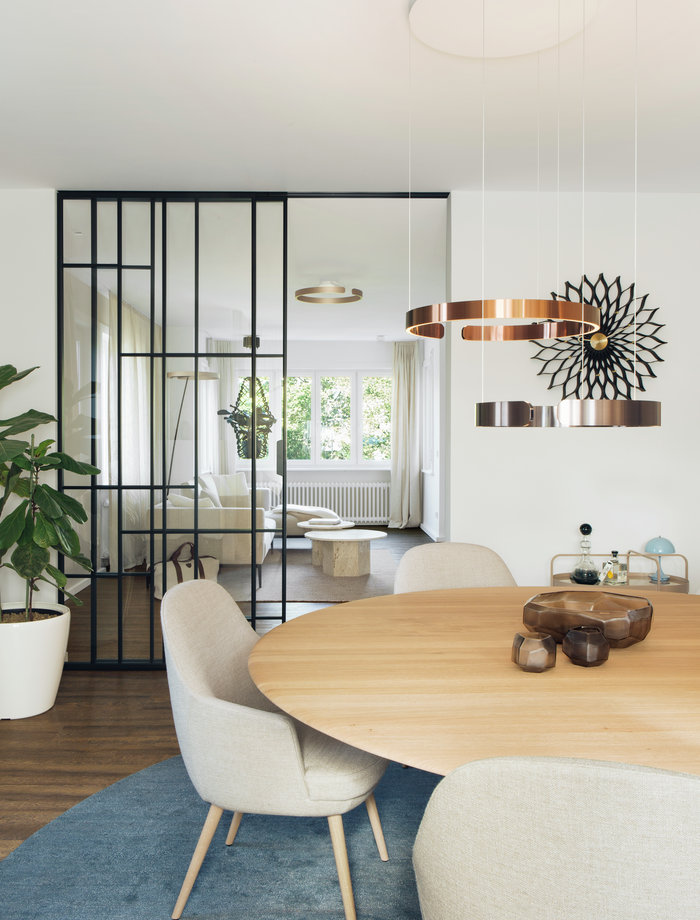

Conversion measures for more light and spaciousness
Project manager Katharina Pfeiffer suggested enlarging the narrow passage way between the living and dining areas to create more light and spaciousness. This demanding redesign was carried out by an experienced drywall builder under the supervision of architare.
The highlight of the conversion is the custom-made sliding door by Rimadesio, which connects the two areas thus the living and dining rooms now appear brighter, more spacious and thanks to the industrial-style door, present themselves in a light modern loft style look.
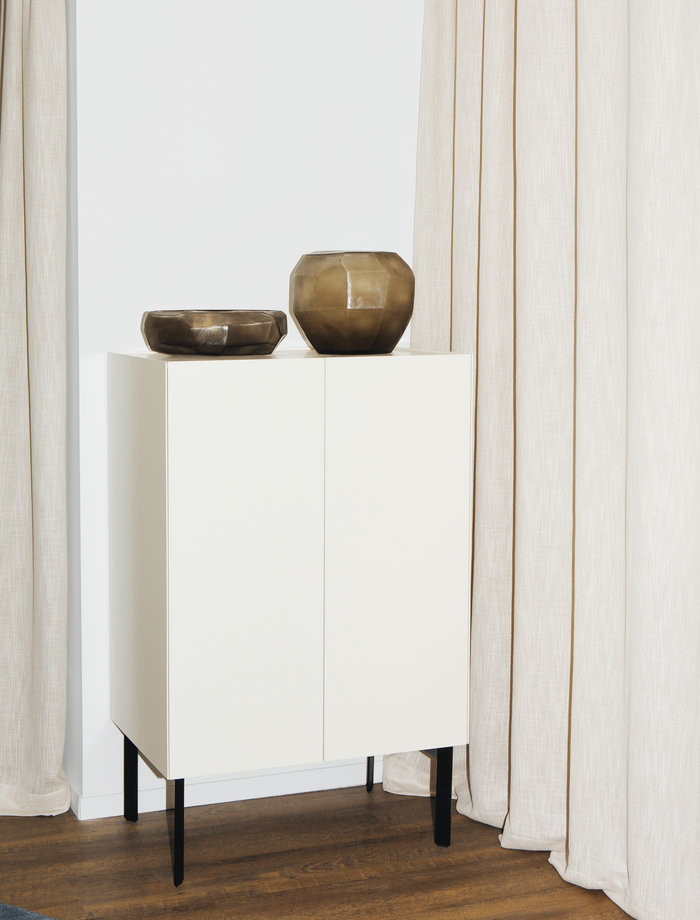
The study: focus on efficiency
The minimalist colour scheme continues in the study with the room deliberately designed to be simple in order to focus on working, however the ambience is far removed from a sombre office atmosphere.
The comfortable daybed by Schramm combined with elegant curtains have undoubtedly made a significant contribution to this inviting ambience. Despite being a single window room, the curtains extend across the entire wall to give a soft calming effect to the room.
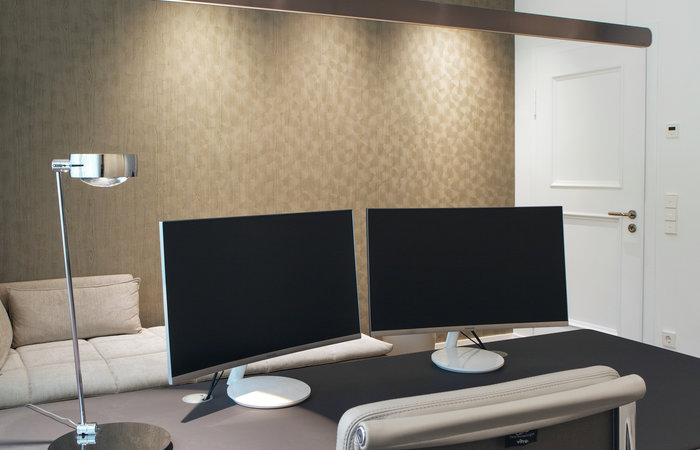
IN COLLABORATION WITH
THE CLIENT, A DELICATE PINK
WAS CHOSEN TO ACCENTUATE
THE WHITE LACQUERED COFFERED DOORS
IN A PARTICULARLY
ELEGANT WAY.
A touch of pink in the entrance
When designing the all important entrance area, architare suggested adding a touch of colour to the entry space. In collaboration with the client, a delicate pink was chosen to accentuate the white lacquered coffered doors in a uniquely elegant way. This effect is complimented by carefully selected pieces of furniture: A mirror by Gubi visually expands the room with a shoe cupboard and a wall coat rack by Schönbuch not only adding a practical touch, but also create an inviting "welcome atmosphere".
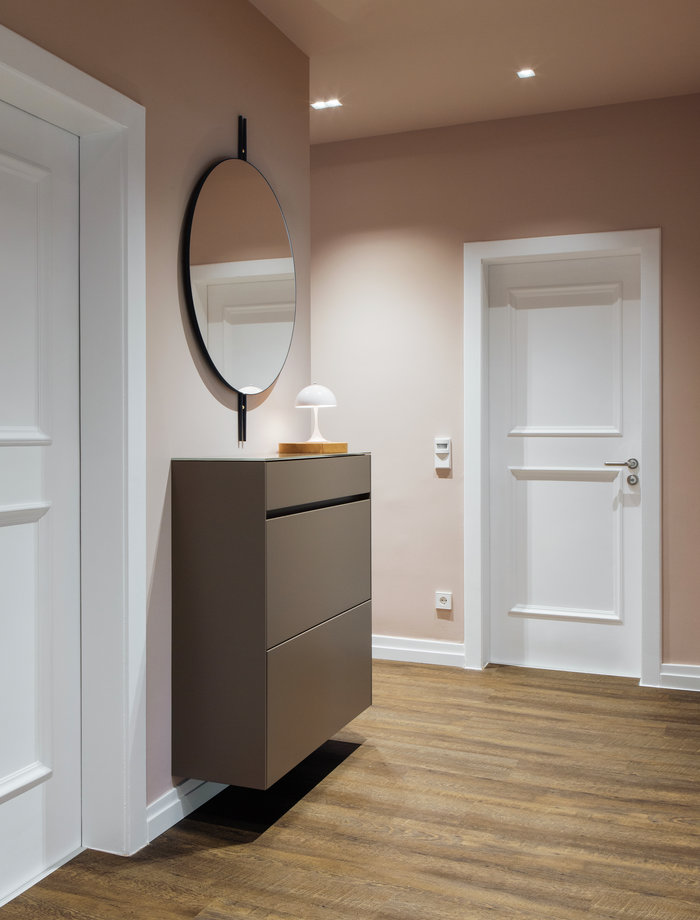
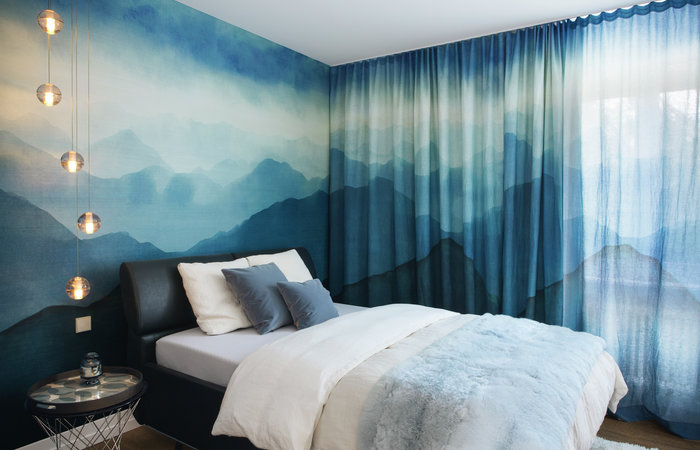
The bedroom: a place of elegance and tranquility
In the bedroom, the customer not only chose beige and natural tones, but also opted for a colour play incorporating shades of blue.
The standout element here is the wallpaper and fabrics by Pierre Frey with the soft, wavy colour gradations of the wallpaper blending seamlessly with the curtains. The result is a visual effect with impressive depth.
A subtly created use of lighting with luminaries’ by Bocci that can be gently dimmed creating an atmosphere according to the mood that is sought by the client.
The result is another room of elegance and tranquility that realises the client's vision with an abundance of unique refined details.
