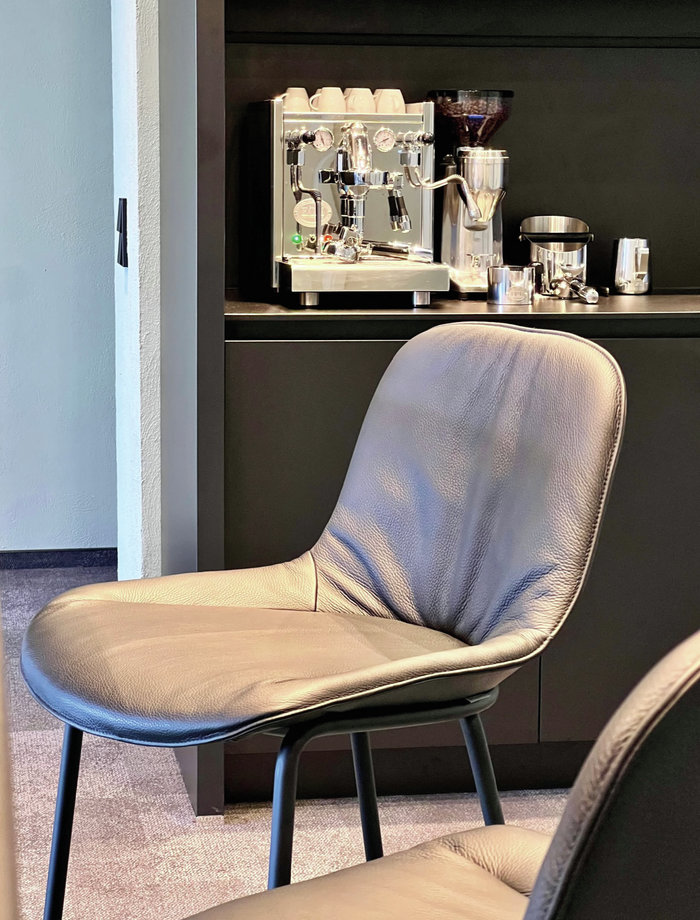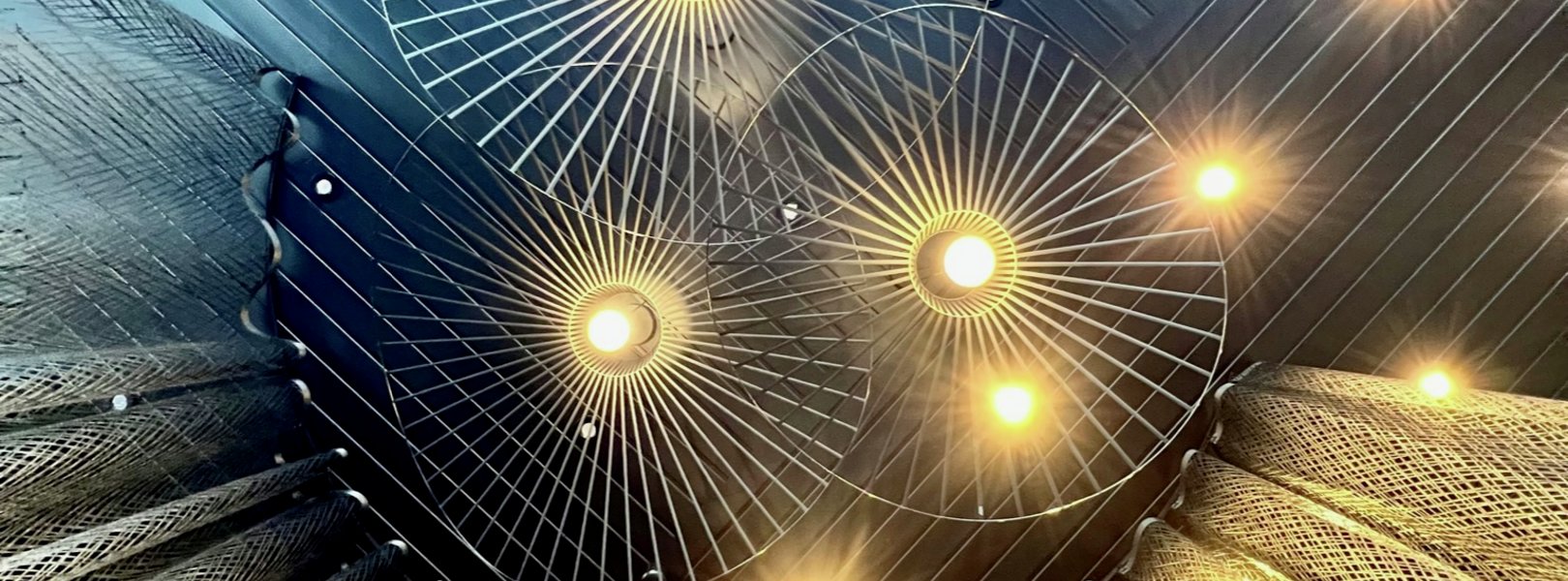For a company in the automotive industry, architare transformed a simple passageway into an inviting employee lounge. The well thought-out design concept creates a harmonious balance between masculine and feminine elements with high-quality furniture, exclusive carpets as well as cleverly placed carbon curtains.
Customized design concept: an employee lounge for arriving and feeling good
Objective
Redesign of an Employee Lounge
Task
Interior and Lighting Design
architare Services
- Inneneinrichtungs- und Möblierungskonzept
- Farb- und Materialgestaltung
- Lieferung und Montage
Utilised Furnishing
Brands
- Walter Knoll
- Arpe
- Prostoria
- Muut
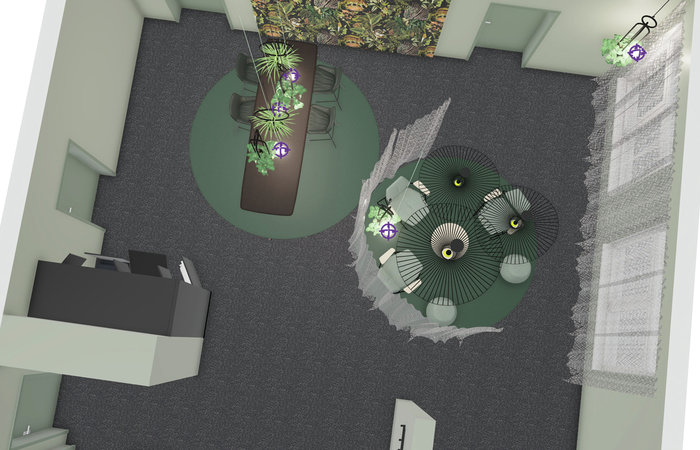
Kitchen
- Office Kitchen from Vario
Lighting
- Petit Friture
Textiles Floorings and Rugs
- Carboncurtains I-Mesh
- Object Carpet
Accessories
- Studio Haußmann
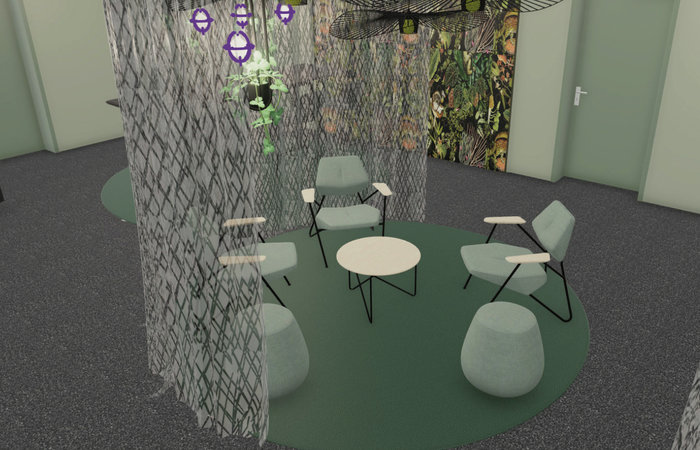
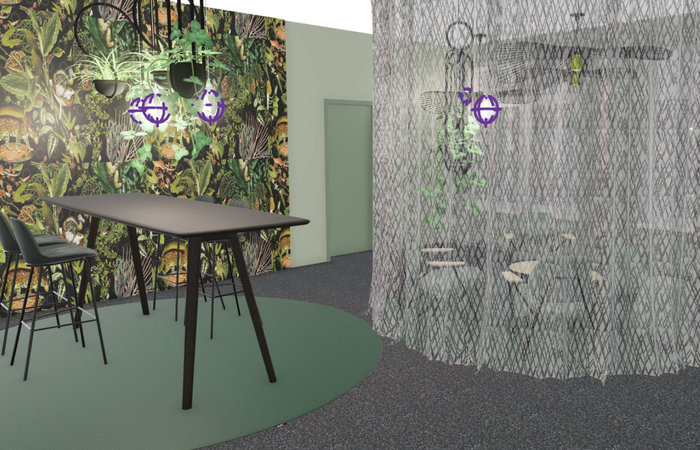
The Starting Point
A company from the automotive industry commissioned architare to design a lounge for its employees. The big challenge was that the available space did not exactly offer the ideal conditions: It was a sombre passageway shaped room with numerous doors, studded floor, wooden ceiling with a window facing the street.
Client Wishes and Inspiration
Beyong the starting point, the clients had a clear vision for this space. The new employee lounge should not only be a place to linger, but also provide space for meetings and conversations. It was necessary to offer employees a pleasant feel-good ambience and create space for short, relaxing breaks during the working day.
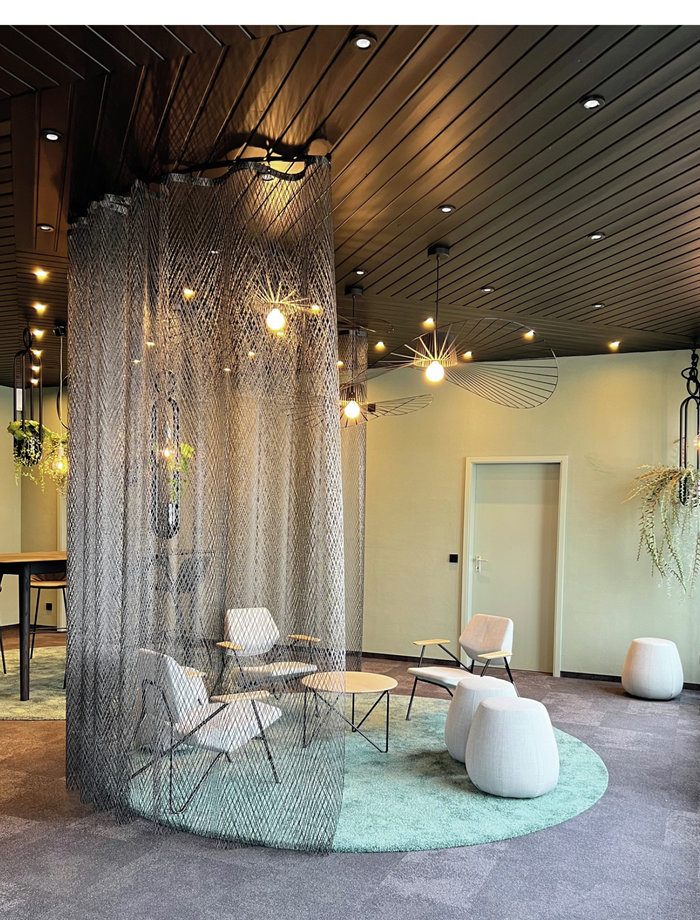
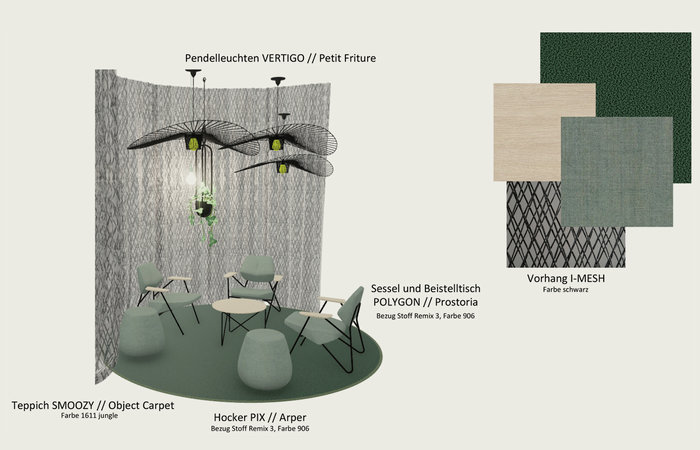
The Design Concept of architare
architare brought to life the client's wishes through a carefully thought out design concept. A central key element of the space are carbon curtains attached to the windows and glass door. They shield the entrance area from the outside world, but also create an inviting room within-a-room solution. The result is a protected retreat, furnished with comfortable lounge chairs and side tables from Prostoria and a fluffy rug from Object Carpet.
Next to this small lounge area is a bar settintg with the bar and bar stools by Walter Knoll that combines elegance and functionality. The office kitchen by Vario includes a state-of-the-art coffee machine offers everything employees need for a short break or a relaxed meeting.

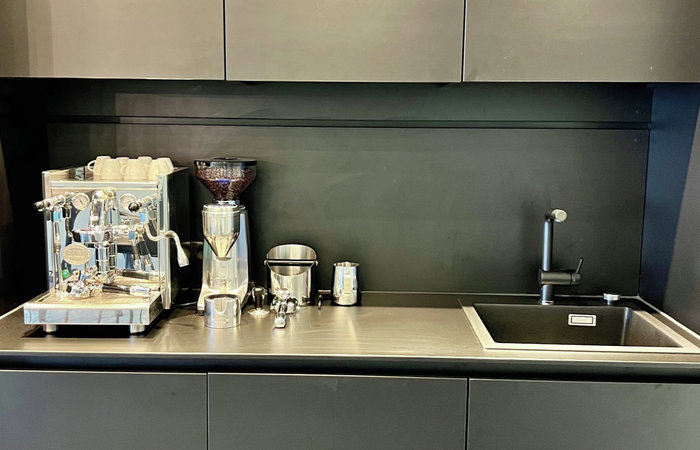
Selection of Furniture Colors and Materials
One of the unique peculiarities of this project lies in the careful selection and aesthetic integration of furniture, colors and materials. The interior is characterized by high-quality designer furniture that meets the high standards and expectations of the company. An example of this is the Deen Table by Walter Knoll and the Sheru bar stools, which are upholstered in elegant leather.
The design of the space also combines black, leather and the cool texture of carbon curtains on one side, which perfectly integrates with the company's business field. On the other hand, these masculine elements meet soft, feminine shapes. Round carpets in the room, playful pendant lights from Petit Friture and hanging baskets from Studio Hausmanns illuminated with small spotlights create a balanced inviting environment. The original light wooden ceiling has been painted a bold black to blend into the background. The walls shine in a calming green that creates a reference to nature and underlines the pleasant feel-good atmosphere of the room.
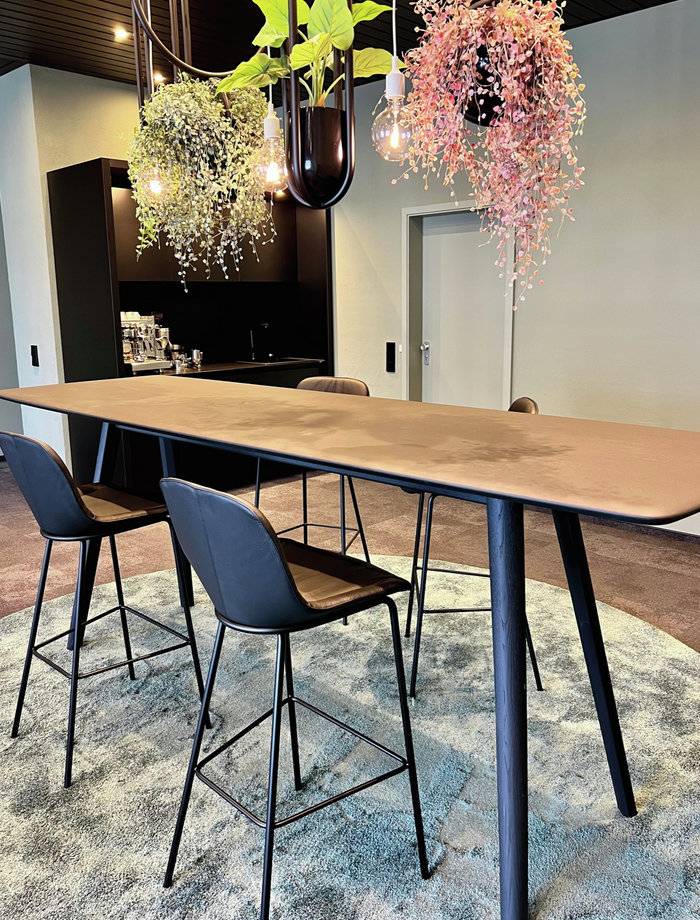
Above all this customised staff room is a little design gem that resides far away from the anonymous atmosphere of the surrounding industrial area. The design and implementation clearly demonstrates how thoughtful design and the right choice of furniture and materials can be integrated to give even the most sombre space a distinctive vibrant dentity. Today, employees find this space is not only an inspiring place to work, but also to arrive, relax and meet.

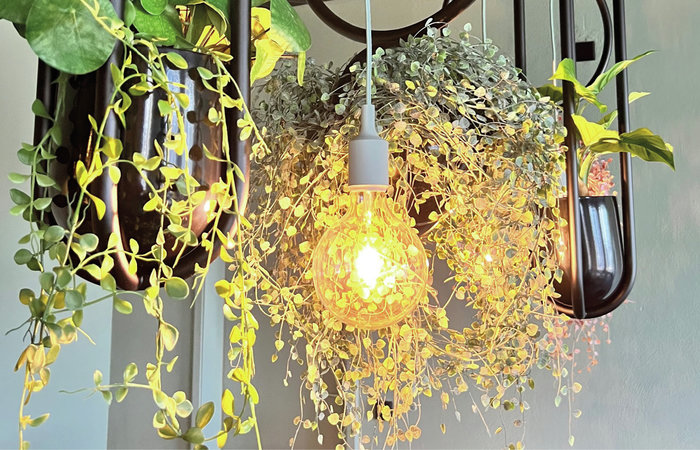
ONE OF THE FEATURES
OF THIS PROJECT IS THE
CAREFUL SELECTION OF FURNITURE,
COLORS AND MATERIALS.
