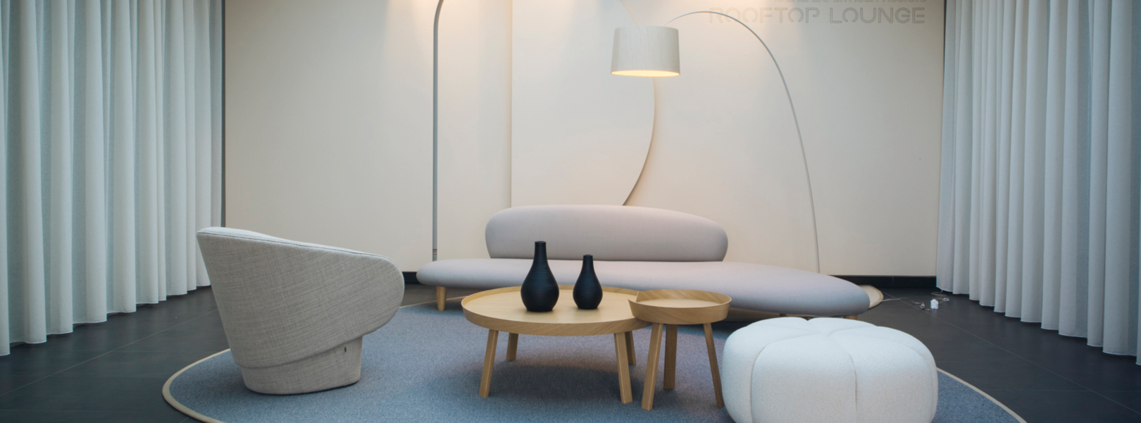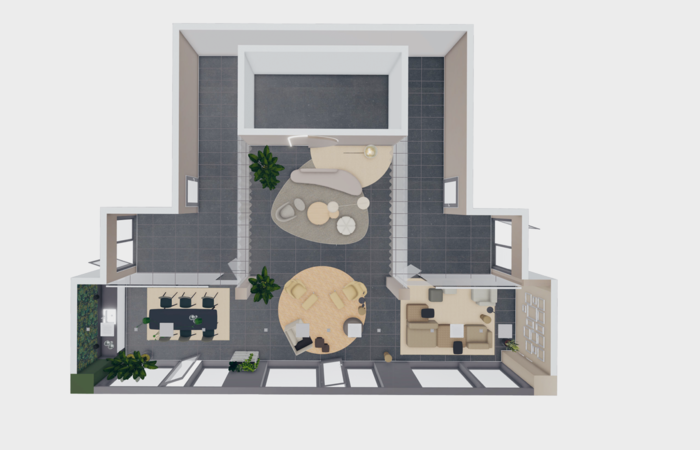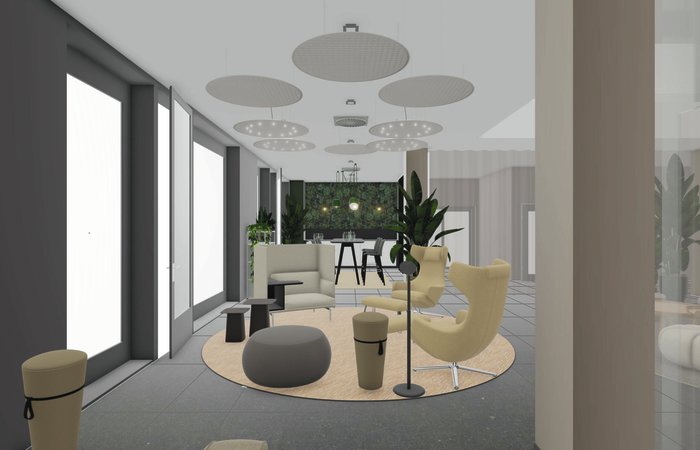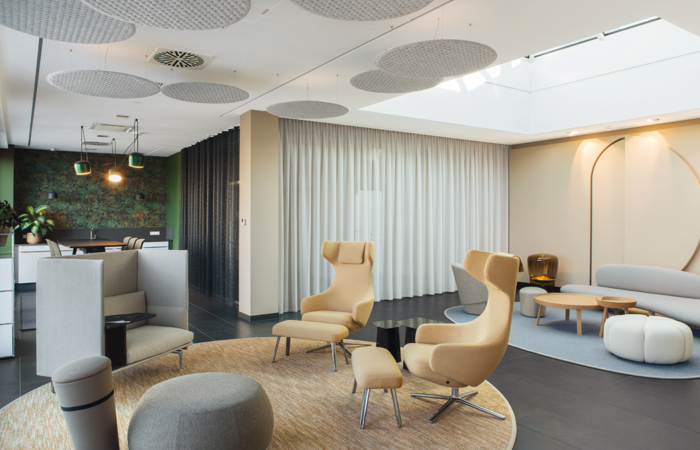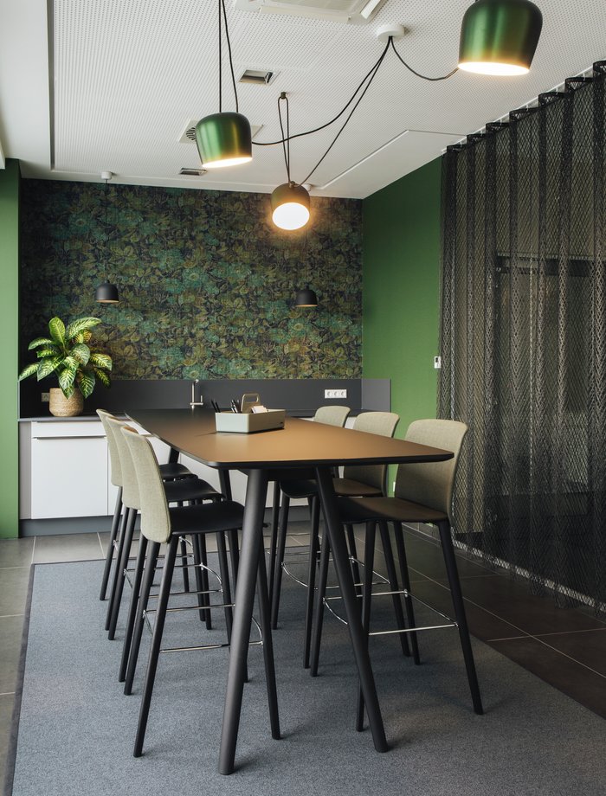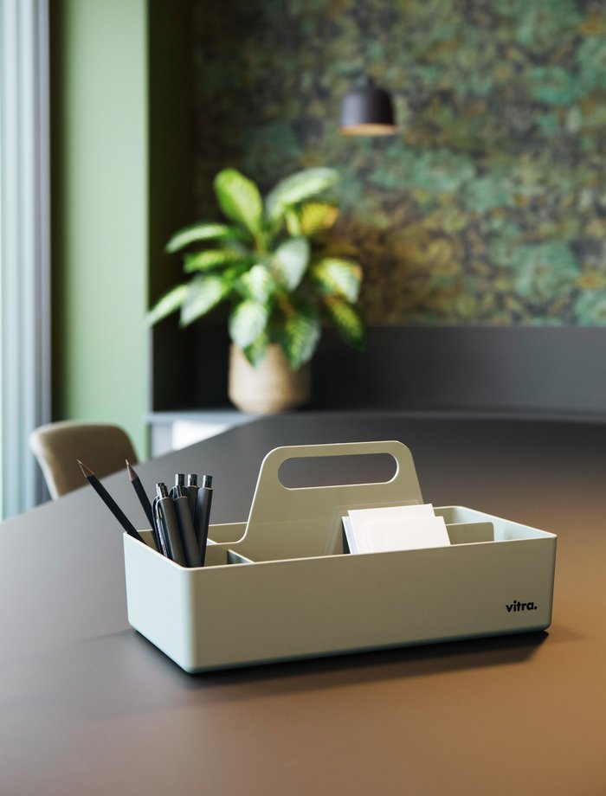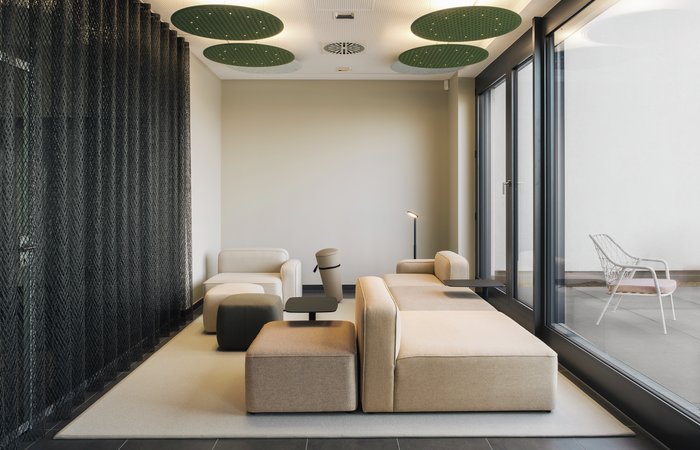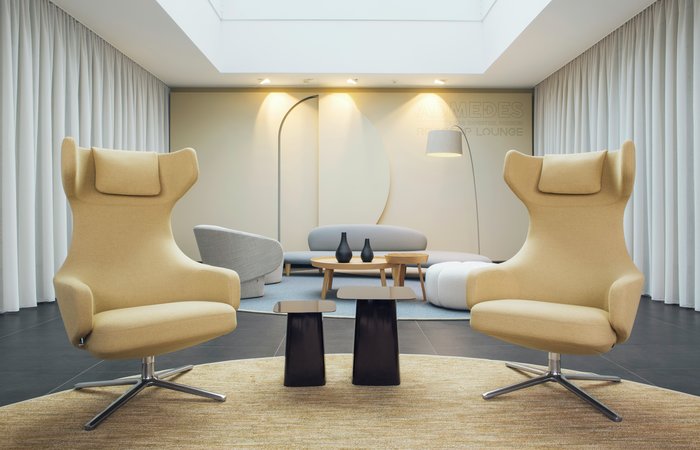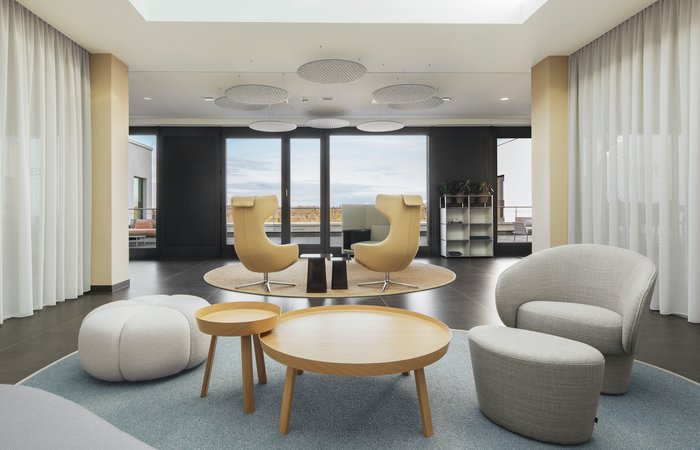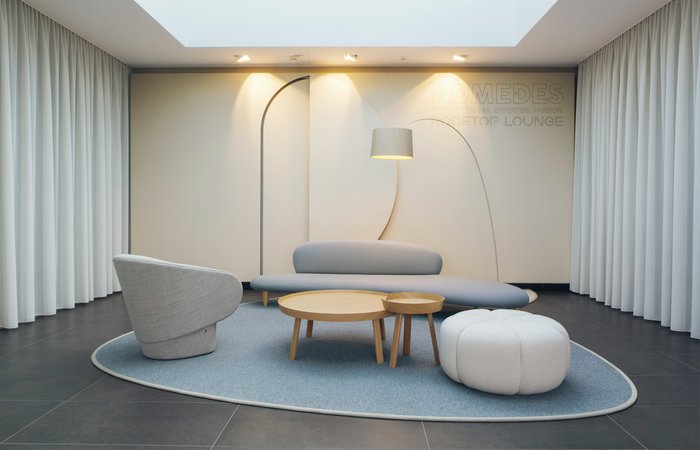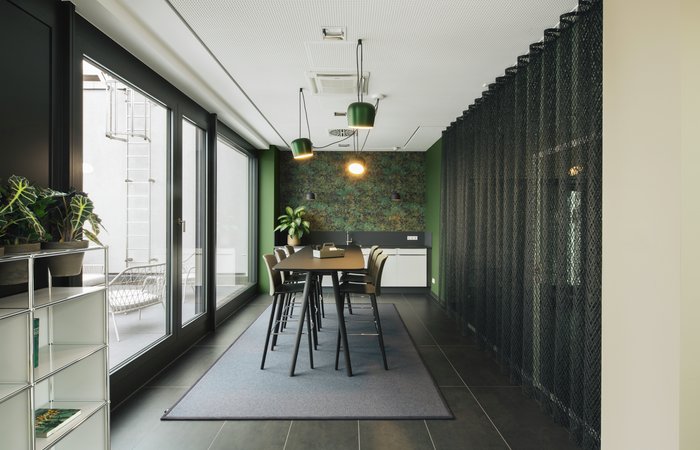Precision and expertise: How details make the difference
The finest details optimize the functionality of the rooftop lounge. Carbon curtains along the glass walls provide privacy and create a clear separation between work and relaxation areas.
The sound-absorbing acoustic lights on the ceiling ensure a quiet working atmosphere and promote concentrated work. At the same time, they create a more intimate atmosphere by visually reducing the room height. Another clever detail is the placement of the acoustic lights on the ceiling corresponds to the perimeter of the carpets below, reinforcing the visual demarcation of the different areas.
Admedes Rooftop Lounge: Design and corporate culture combined
The Admedes rooftop lounge is a place of relaxation and regeneration for employees, while also promoting more flexible work routines and strengthening social and professional networking.
Last but not least, the carefully selected furnishings with designer furniture, high-quality carpets, wallpapers and curtains reflect the high regard for the employees and thus represent the culture and identity of the company. In the words of architare project manager Nora Johnson: “The rooftop lounge is an inspiring and effective space that focuses on the needs of employees.”
