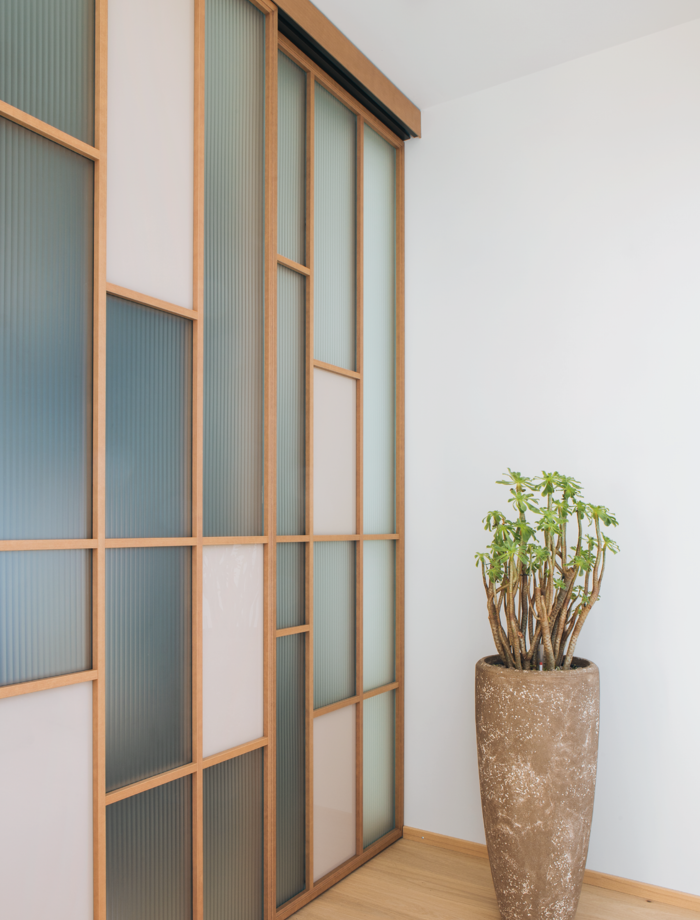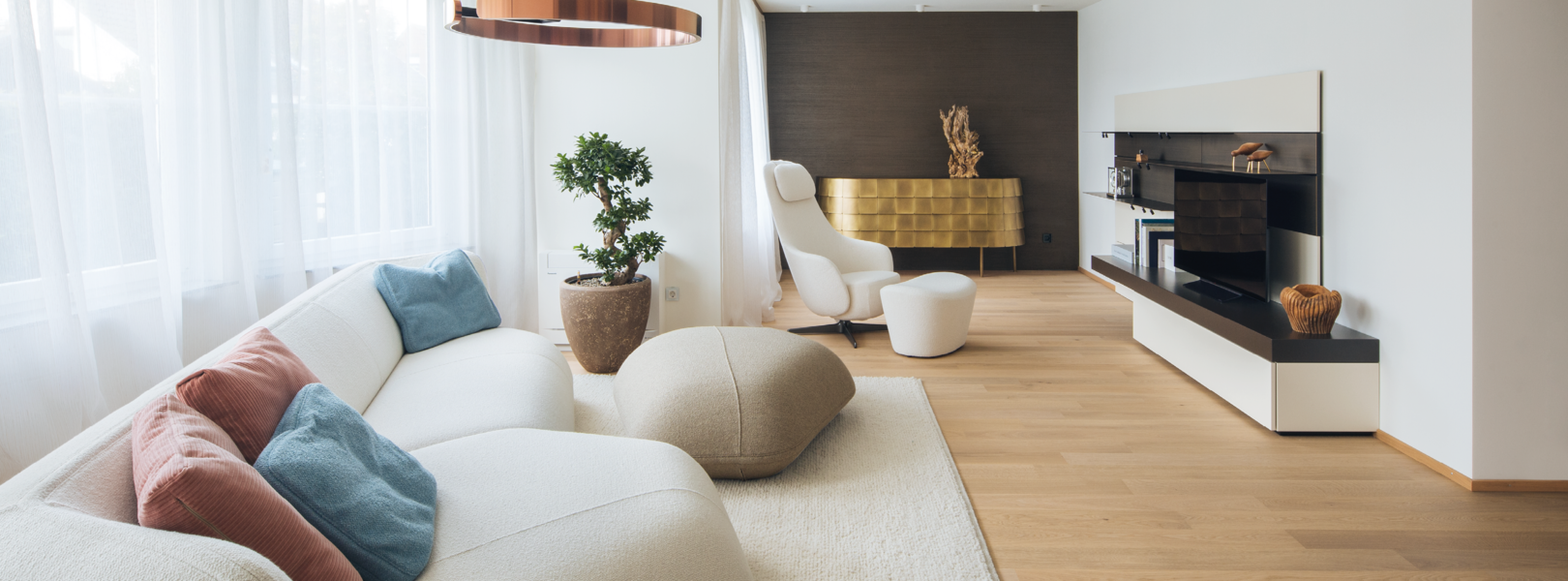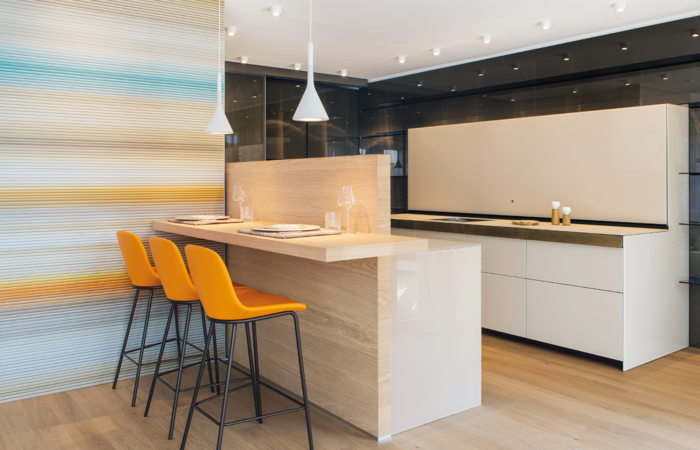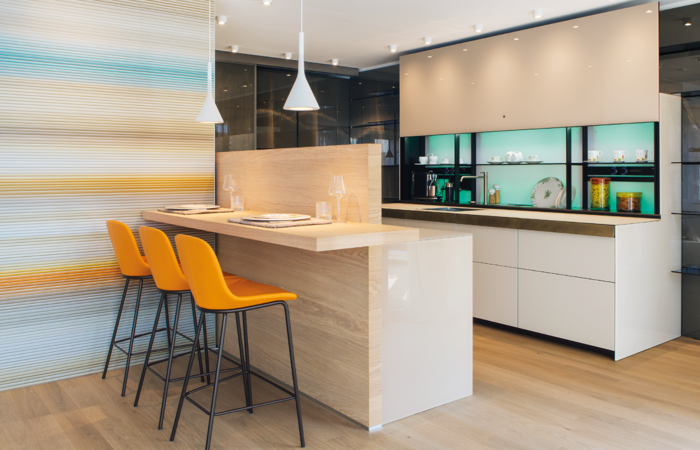Statement pieces, custom-made fitted walls and a masterfully orchestrated colour palette transform the flat of an entrepreneur into an individual home to arrive at and feel at home in.
Stylish retreat with individual character
Object
Living space of a private flat
Task
Interior and lighting design
Service
- Comprehensive advice, planning and furnishing
- Kitchen planning
- Material and colour design including the use of an individually designed wall decor
- Textile planning
- Delivery and installation
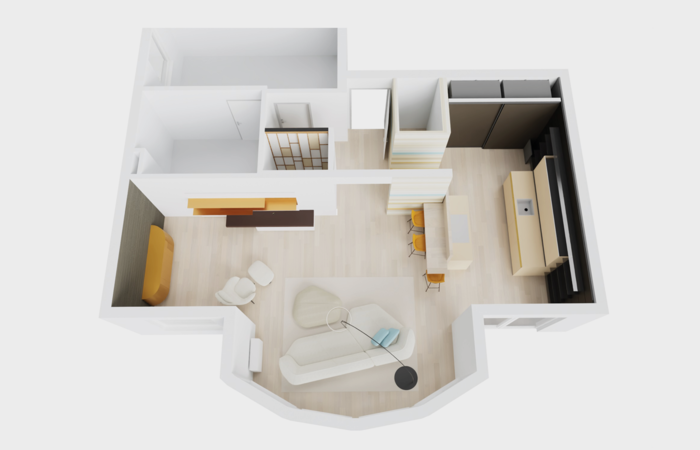
Brands utilised
Furnishings
- Walter Knoll
- Cassina
- B&B Italia
- De Castelli
- Rimadesio
- Porro
Kitchen design
- Valcucine
Luminaire design
- Occhio
Window decoration, carpeting
- Kvadrat
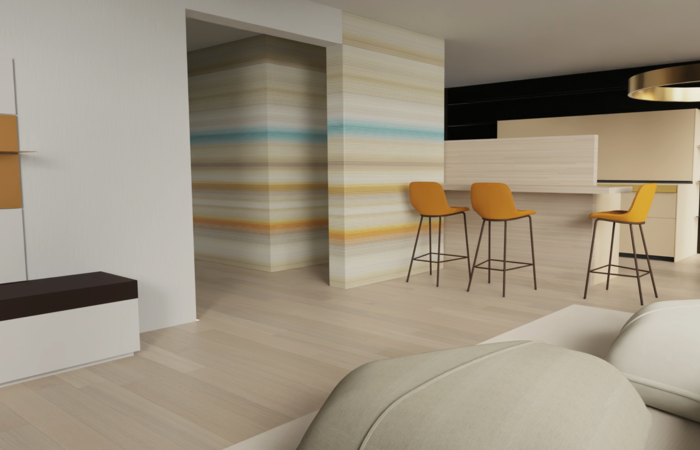
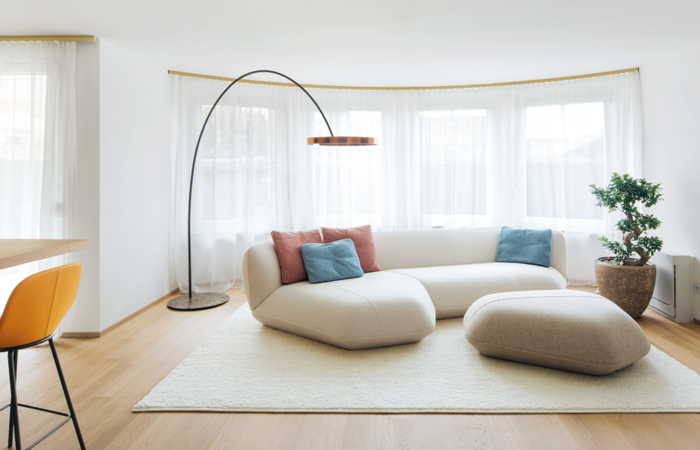
The client's wishes: an oasis of well-being oozing of comfort
The client, a successful self made entrepreneur commissioned the team from architare to redesign her spacious living room with an open-plan kitchen. The particular wish of the client was to create an ambience and mood in which she could feel completely comfortable, feeling completely at ease.
The design and interior concept from architare:
Under the direction of interior designer Gennaro Cittadino, architare developed a customised overall concept that was precisely tailored made to the client's needs.
"My approach was to create a relaxed atmosphere with a Mediterranean flair" explains Gennaro Cittadino. The choice of colours and materials are bright, friendly colours incorporating soft blue and bright orange tones that capture a subtle yet unique Mediterranean mood.
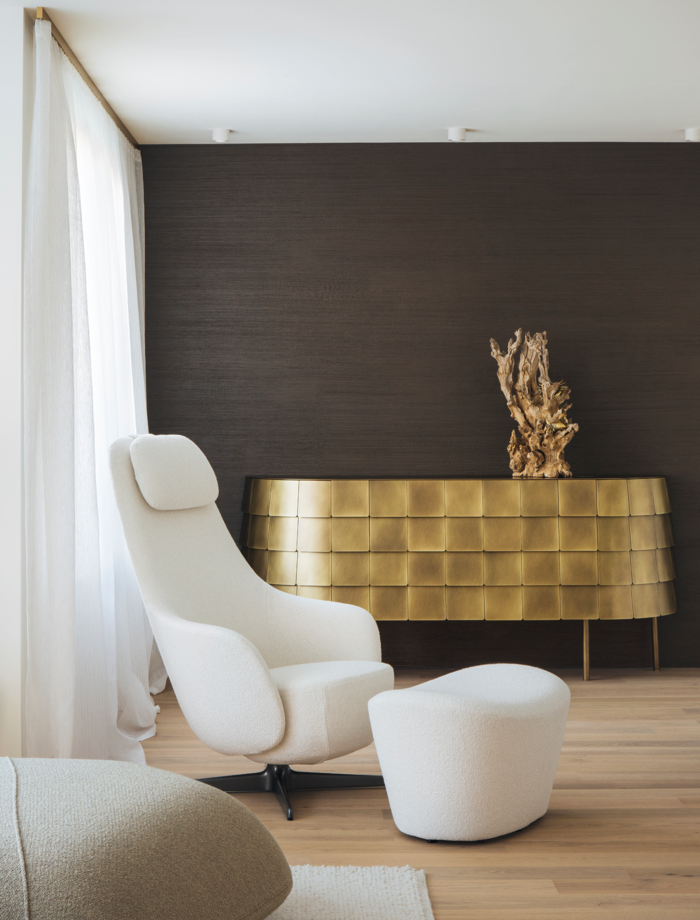
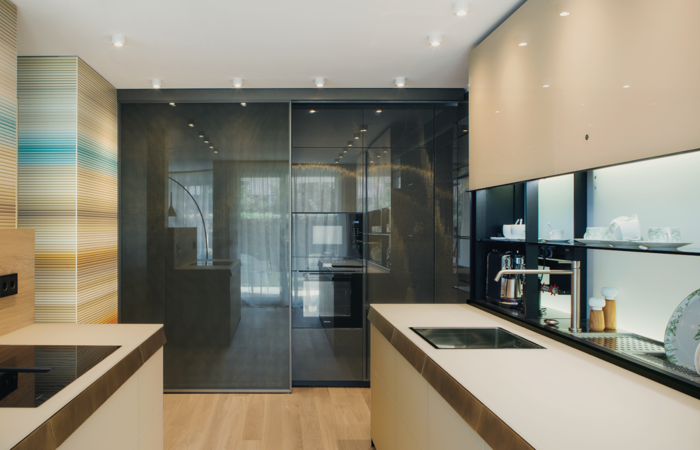
Gentle lines and timeless elegance:
For the furniture, the interior designer opted for first-class designer pieces that offer maximum comfort and quality. The organic shapes of the selected pieces and soft lines give the room harmony in unison with a very individual touch.
One outstanding example is the "Floe Insel" sofa from Cassina. Designed by renowned designer Patricia Urquiola so not surprisingly this sofa impresses with its unusual asymmetrical yet soft design. In the client's living room, the three-seater sofa with matching designer ottoman becomes an island of relaxation. Another highlight is the armchair and stool "Harbor Laidback" from B&B Italia, designed by Naoto Fukasawa, a design that combines quality and timeless elegance.
Design statement: the Yoroi sideboard from de Castelli
The "Yoroi" sideboard from de Castelli, designed by Alessandro Masturzo naturally attracts attention. Inspired by the armour of a Samurai, this masterpiece of Italian design craftsmanship consists of an inner body in natural oak with the surface is finished with brass.
Inside there is cleverly concealed storage space, the doors and drawers of which are not visible from the outside. The elaborate painting technique on the on the dark brown wall behind the sideboard creates the perfect setting and emphasises the uniqueness of this extraordinary design icon.
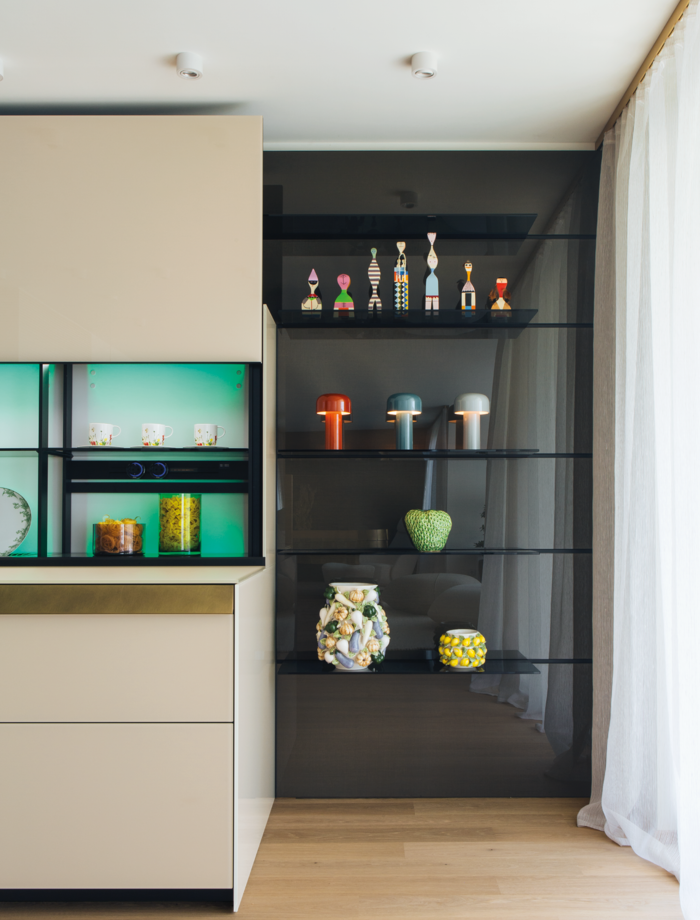
Textile accents
Last but not least, the right textiles ensure the perfect finishing touch to achieve the desired “cosiness”. The selected fabrics set visual and tactile accents without breaking away from the basic concept, such as the gently draping white curtain from Kvadrat with its slightly textured surface is reminiscent of the fine grain of wood thus forming a harmonious connection to the furniture surfaces and wall designs of the stylish surroundings.
Shimmering brass and an elegant customised design: masterpieces of detail
Brass is an important detail in the design of the room not limited to the "Yoroi" sideboard, but also in other places in the room, such as the curtain rods or the "Mito" light from Occhio. This special edition of the arched light also uses unusual materials such as leather and marble.
A striped decor designed by Gennaro Cittadino in the entrance area and on the wall in the kitchen picks up on the entire colour palette of the apartment including the soft beige tones, the blue cushion covers and the orange-coloured bar stools from Walter Knoll.
THE RESULT IS A VERY
INDIVIDUAL INTERIOR
WITH MANY CUSTOM-MADE PRODUCTS,
THAT ALSO FULFILLS THE
CUSTOMER'S DESIRE FOR A COZY HOME.
The highest standards of style and technology: the designer kitchen from Valcuccine
The Valcucine kitchen impresses with its elegance and technical finesse. It impresses not only with its high quality, but also with sophisticated details such as the automatic opening of the rear front by sensor.
The integration of the wall unit from Porro and the elegant dark glass sliding doors from Rimadesio also required the utmost precision and expertise.
All in all, the result was a highly individualised interior with many customised design features.
Conclusion: realisation of the desired goal
We were particularly pleased with this feedback: the customer confirmed that Gennaro Cittadino and the dedicated team at architare had convincingly realised her desire for a cosy sophisticated home. The design allows her to immediately experience a feeling of well-being every time she comes home.
