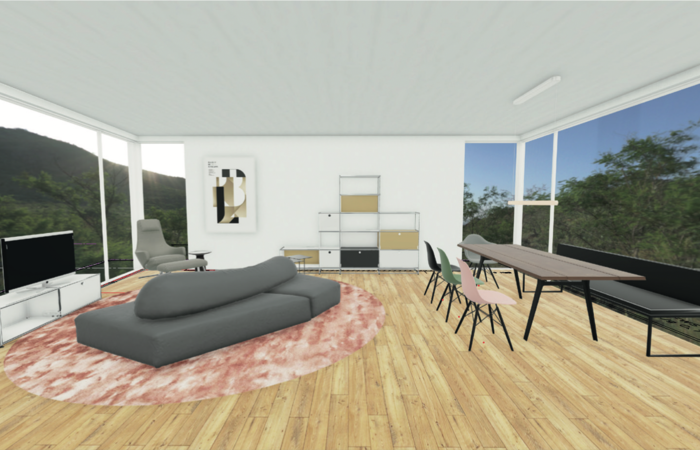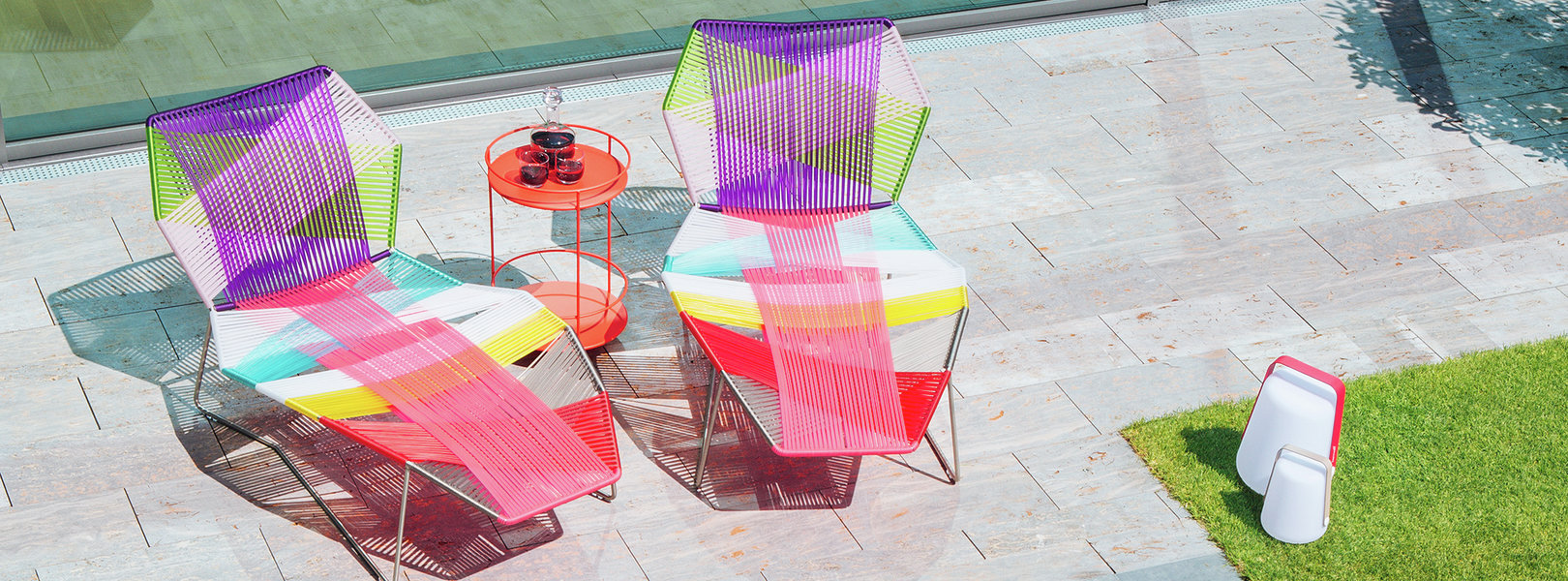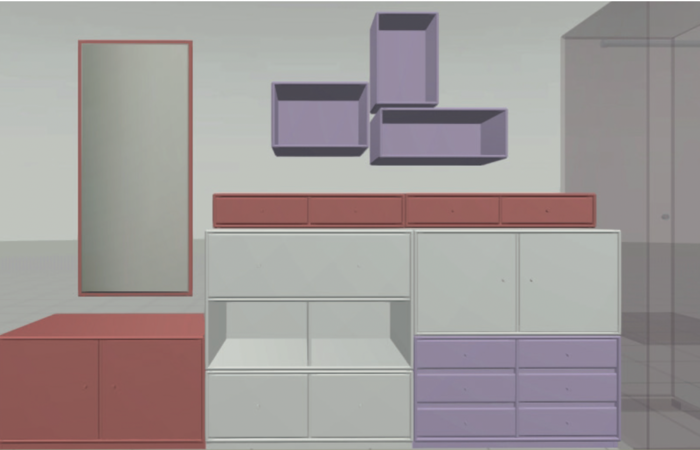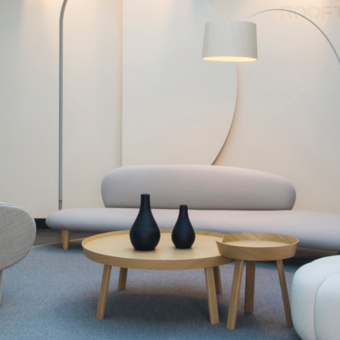With a creative sense for what works, the architare team chose clear defined furnishings that are elegant with an impression of being casual by nature. Beyond the furnishings, a cheerful colour concept was invoked for the residence of a young family. The delivered results are rooms full of cheerful ambience and soothing comfort that is a pleasure to live in.
COLOURFUL INTERIOR DESIGN
The clients' specifications: Clean, but cosy!
The architectural office of Fauth-Hettmanczyk in Mühlackerr was commissioned by the young family to build their dream house. Architect Ian Hettmanczyk was to transform the spatial feeling of the penthouse that the family had previously occupied into a new building. Ian Hettmanczyk delivered their wishes perfectly, much to the joy of the family.
The architect relocated the living rooms of the two-storey house to the top floor and thanks to the almost fully glazed exterior walls, there is a fantastic view of the greenery on one side and a spectacular view over Pforzheim extending into the Black Forest on the other.
Beyond the structural activities the next phase was all about how best to furnish the bright and open rooms in such a way that their special charm would be displayed to an even greater advantage. The clients wanted clean clear furnishings that would be cosy and comfortable at the same time and importantly incorporate the residents' existing collection of artwork.

BECAUSE OF THE NEARLY FULL GLASSED OUTSIDE WALLS, THERE IS A FANTASTIC VIEW OF THE GREEN ON ONE SIDE, ON THE OTHER SIDE YOU CAN SEE OVER PFORZHEIM AND INTO THE BLACK FOREST.
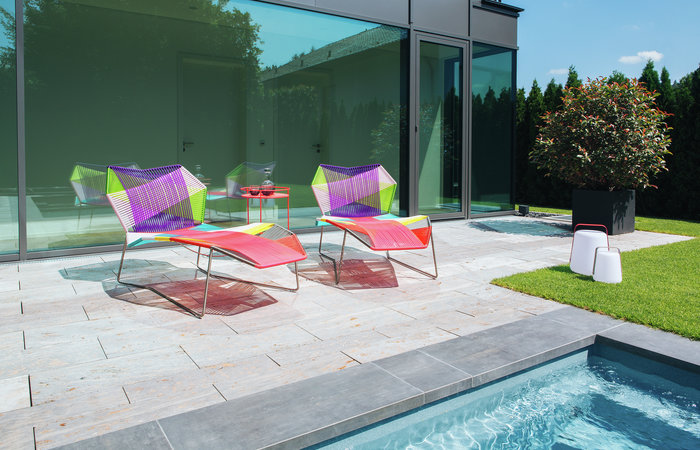
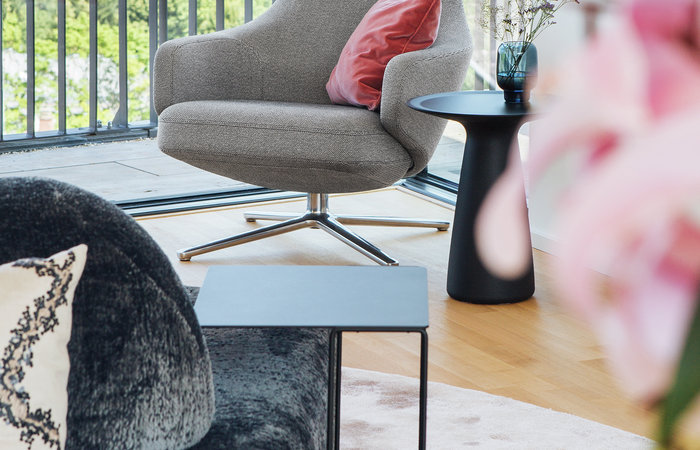
The path to personal living happiness: the right materials and colour tones
Qualified interior designer and member of the architare team in Stuttgart, Verena Dreisbach developed a vibrant cohesive overall concept under the guidance of Barbara Benz. The final result doing absolute justice to the architecture of the rooms and the individual wishes of the clients. Together with the clients, material choices and colour tones were defined at the beginning of the room-filling design, which perfectly corresponds to the desired living feeling.
During personal discussions with the clients it became clear that the young family prefers easy-care materials on the one hand, but they also love fluffy fabrics and carpets. In addition, a neutral basic mood was desired with colourful accents and definitely "a few highlights in pink".
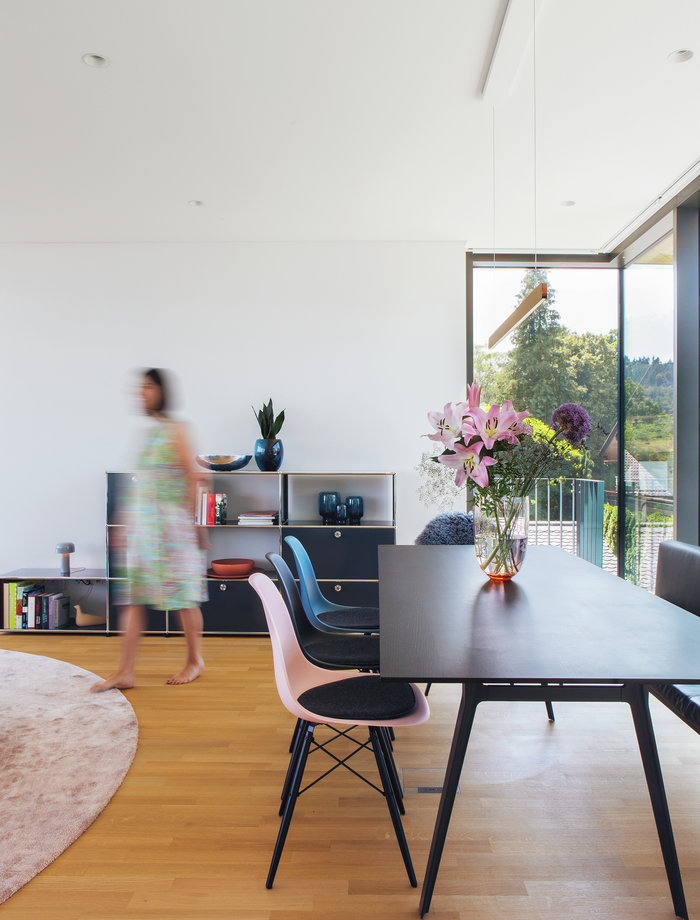
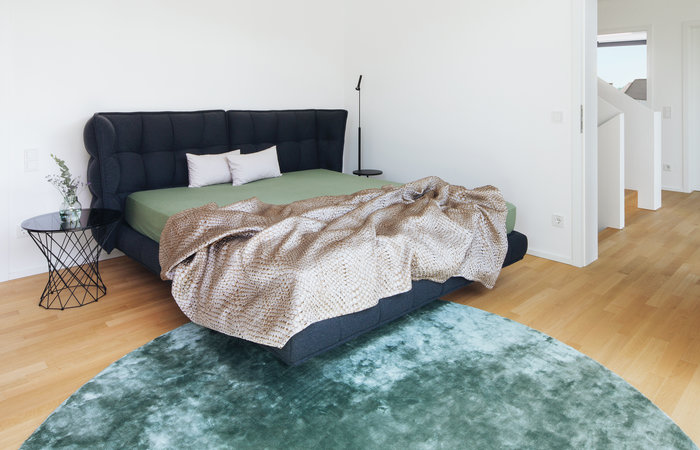
Signature pieces for a staging full of character
With the integration of the selected furniture, carpets and colours, the architare team created a modern yet cosy family home. With the inspiration to go that extra mile for the clients, hand-picked signature pieces were added, such as the "On the Rocks" sofa by Edra, which became the focal point of the living room and whose variable backrests allow every conceivable sitting and reclining position. The "Frame" bench by Arco was combined with the dining table, and the Eames Chairs by Vitra in different colours joined them in a very uncomplicated way.
For the bedroom, the clients chose the "Husk" bed by B&B Italia, which becomes a cosy comfortable nest with the quilt-look headboard.
The carpets were made to measure for the living room, bedroom and children's room adding a special charm to the interior. They set visual accents and become cosy living islands with the added benefit of the carpets dampening the sound in the open-plan rooms.
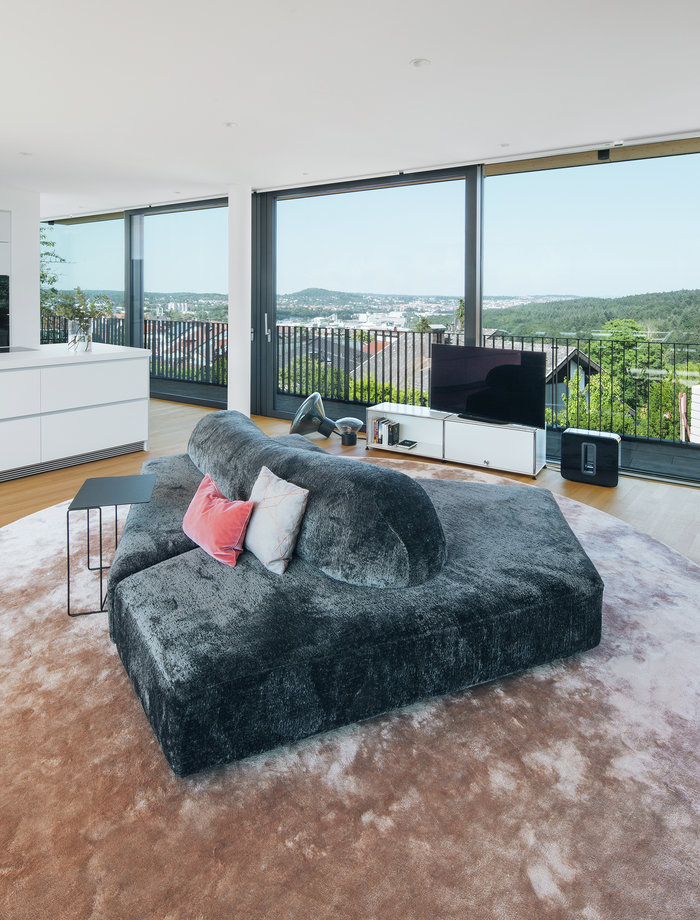
A power play of colours
The room of the four-year-old daughter was designed with a lot of love. It was to become a modern "princess realm". The shelving and wardrobe system from Danish manufacturer Montana was chosen by Verena Dreisbach for this purpose. "It offers the advantage that the individual modules can be disassembled later and used elsewhere. And when the princess phase is over, the elements in purple, for example, can simply be replaced."
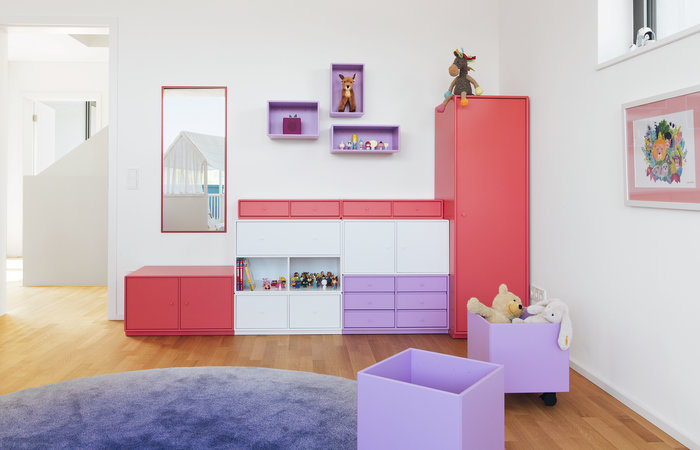
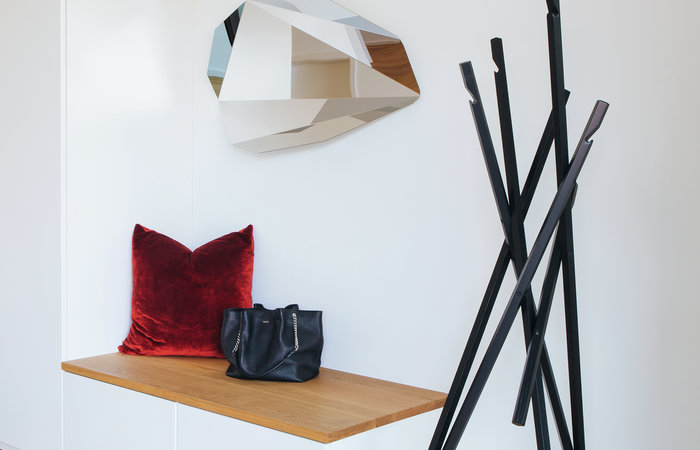
Love of detail
Complimenting and enhancing the furniture in the house, the sensitively selected lights and accessories make the interior spaces so special.
"We were also asked to select the mirrors, plaids, cushions, bowls and vases," explains Verena Dreisbach and in the end, the result is the harmonious work of art that the house with the view of Pforzheim presents itself today.
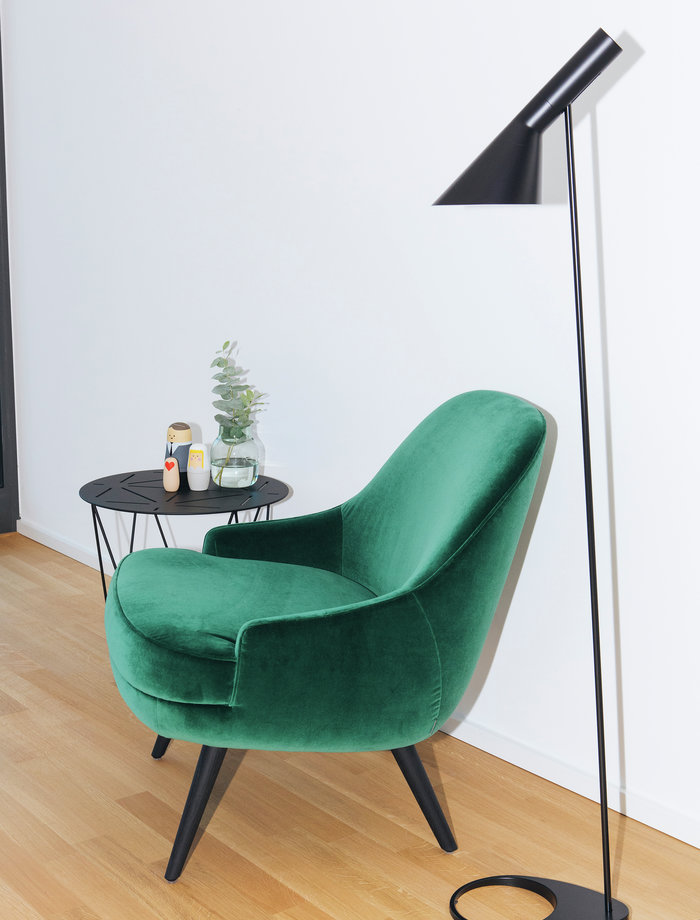
Planning and execution
Quite often the challenge of completely redesigning a house is to imagine the planned furnishings but assisting in dealing with that difficulty the team at architare creates 3D visualisations that realistically illustrates the furnishing concepts. In this case, the clients of the house in Birkenfeld decided to abandon their initial restraint with the colours and became increasingly positive with the colour schemes in the course of the planning phase. By utilizing the 3D technology together with personal consultation the family was able to create an interior that perfectly suits their style and attitudes to life.
