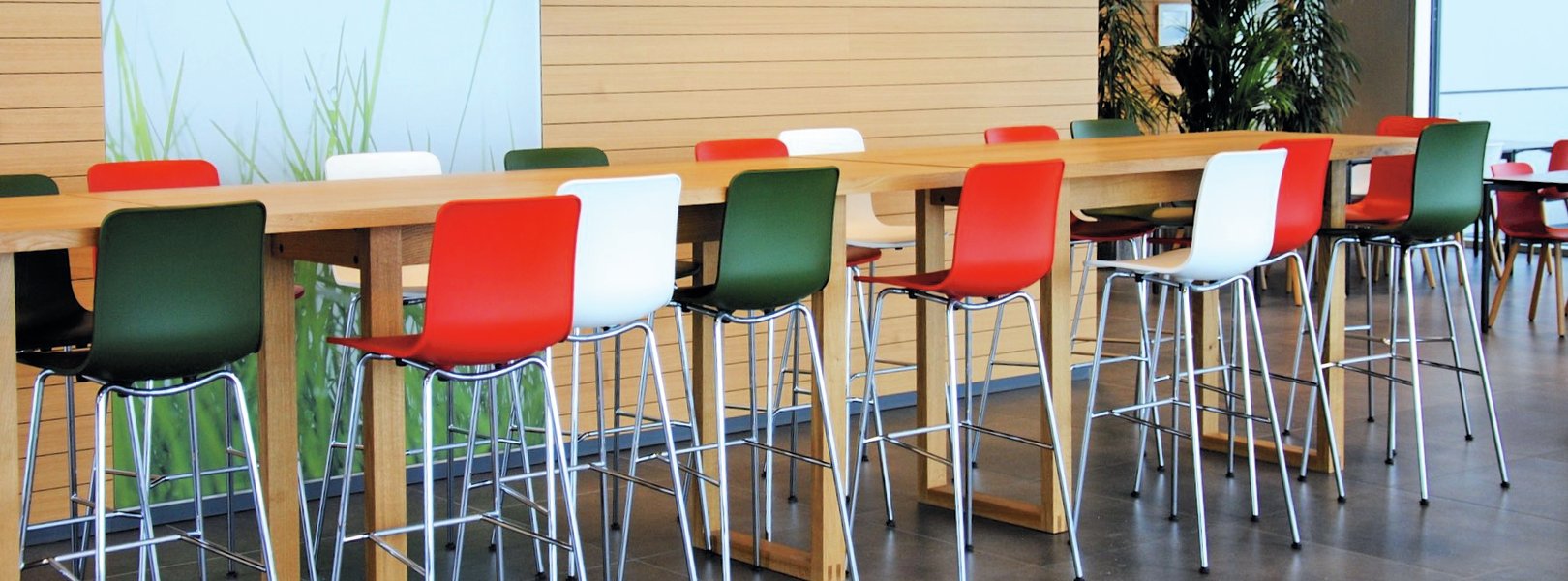“If you have a great reputation, leave nothing up to chance”, so the Maxim at Boysen. Small wonder that they commissioned the team of architare to plan the entire interior of the new innovation centre in Nagold anew.
Boysen: Perfect workflows with green oases
Acoustics, dynamics, performance. Imagination as well as a focus on what is essential are necessary to realise innovation and produce in an efficient manner. This is the vision of Boysen, the established company from Altensteig in the Black Forest, global producer of manifolds and catalysts. While the engineers found new ways to guide the flow of exhaust gases, the team of Barbara Benz tried to find the perfect workflow for employees.
The first three storeys of the building house six open-plan offices for 80 employees – a design by the architectural office Kiefer & Partner. The training and meeting rooms and cantina are located above them. Silver-grey carpeted floors, anthracite-coloured tiling, and walls in champagne-silver – the design elegantly moves into the background, allowing space for the colourful chairs and barstools, but above all for the green oases planned by Benz for each of the six open-plan offices. Islands with lush green and babbling springs that invite the employees to relax and talk.
Photos © Emil Benz







