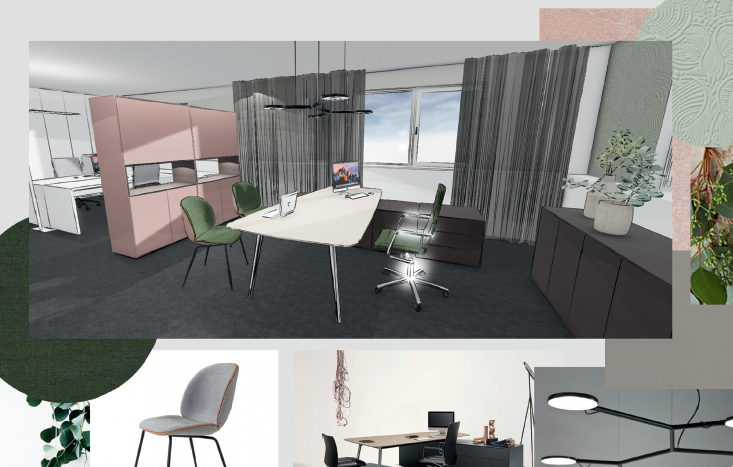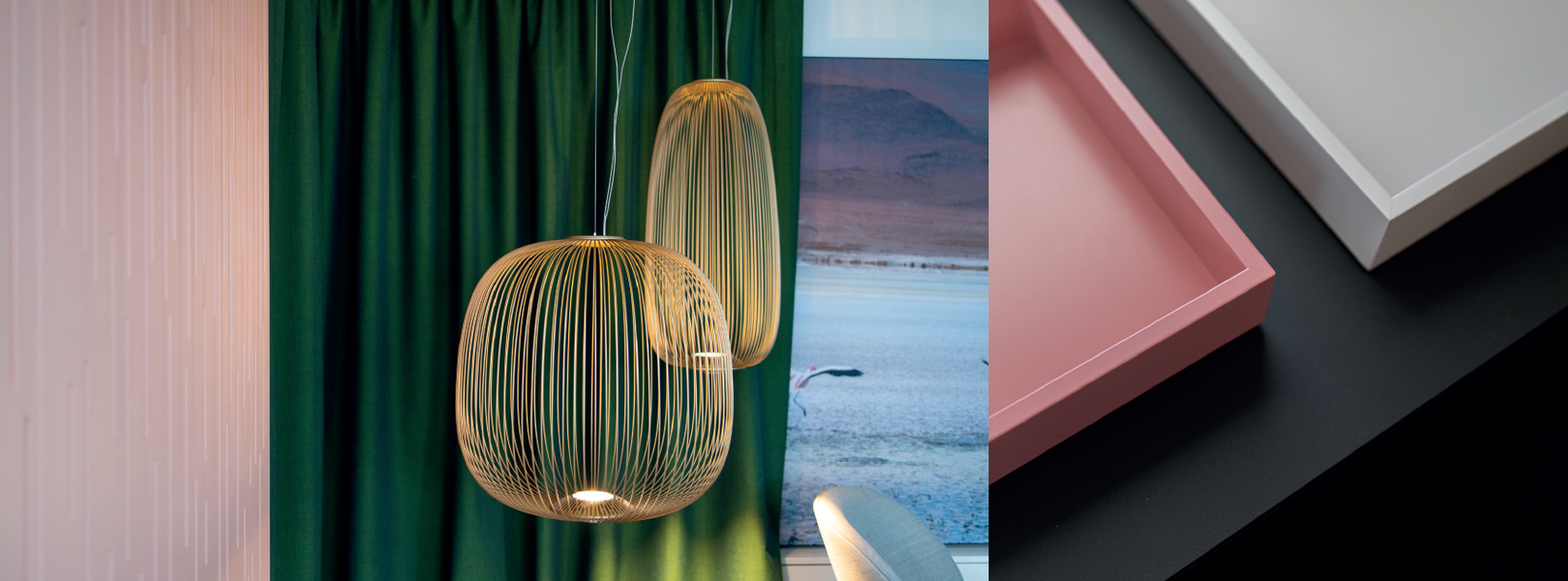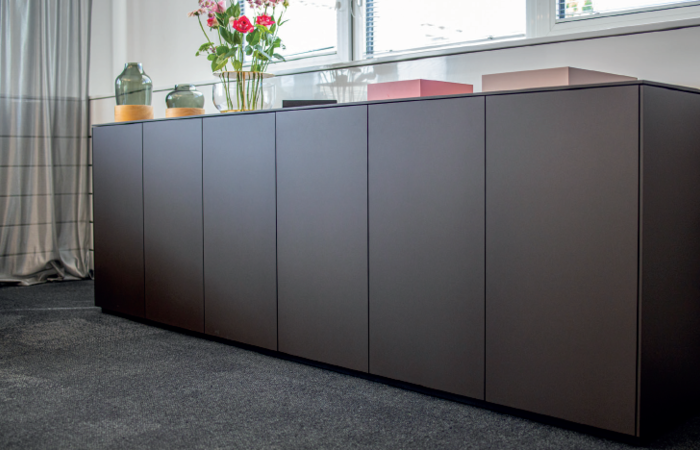Why should an office always look like an office? The simple answer is it shouldn’t have to be that way so the architare team designed the executive office of a female entrepreneur with colour accents in pink and a stylish lounge to relax in.
Ladys HEAD OFFICEHome Sweet Home
The client's specifications: no cool office world!
The client had clear thoughts about she wanted in her office, definitely not with standard office furniture in cool white and chrome but a space with an inviting atmosphere. The newly designed workplace was to be cosy and uniquely ladylike. Another challenge was to integrate three different zones into the space by incorporating the executive office and the work area of two female employees, there also needed to be a small personal retreat.
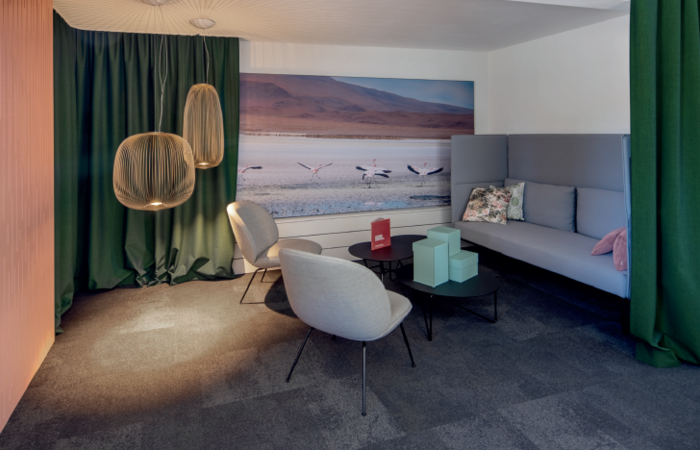
The architare concept: self-confident and flexible
In order to implement the client's specifications, Barbara Benz and her architare team designed the office as an open space with three visually distinct zones. The manager's office and the workplaces of the female staff are “divided” by a floor-to-ceiling shelf. Although this room-within-a-room solution visually separates the work areas it serves the vitally important requirements of the close working relationships and spontaneous exchanges that is essential for the team's work. For the productive teams rest periods in between, architare devised a small lounge area adjacent to the executive office. Here the curtains made of green virgin wool function as a flexible architectural element. Like a vanishing wall, the curtains can be opened and closed as needed.
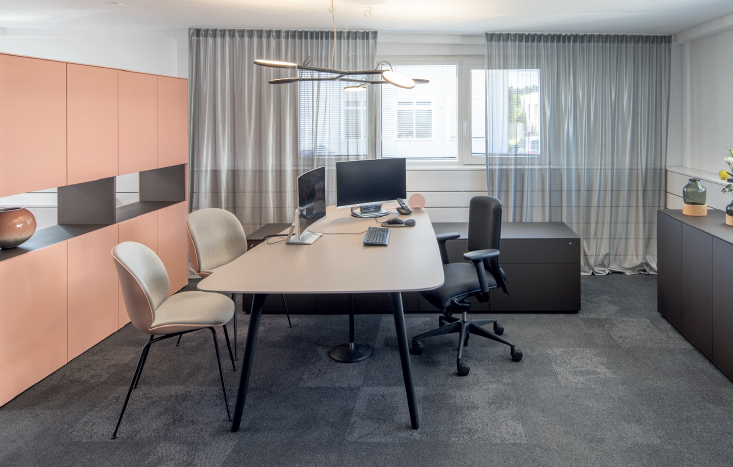
PINK ACTS LIKE A SOFT FOCUS AND GIVES THE OFFICE THE PLEASANT AND HOMELY LOOK.

Home away from home: this furniture and luminaries bring the home into the office
The private comfortable atmosphere of the lounge area is supported by the "Jaan Silent" sofa by Walter Knoll and with its high back and side sections, the alcove sofa offers a perfect retreat. The architare team also opted for the elegant "Beetle Chair" by Gubi which like the low-hanging "Spokes" pendant lamps by Foscarini, exudes an elegant living room atmosphere. Materials, accessories and colours are also deliberately kept to a homely feel. Curtain fabrics made of green wool with vases made of glass and ceramics give the office a uniquely stylish feel-good atmosphere. Custom-made items such as wall panelling and the room-dividing shelf are painted in a matt shade of pink. Pink acts like a soft focus filter in this setting and gives the office a pleasant homely touch. Definitely not kitschy and girly, but entirely in keeping with the client's wishes … homely and ladylike!

The Making-of the Office
To better illustrate the planning ideas, the architare office team presented the furnishing concept to the client in 3D renderings. They precisely illustrate the concept down to the smallest detail and stimulate the imagination enormously in living colour. Mood boards also show how the selected colours, fabrics and furniture harmonise with each other, while at the same time bringing dynamism and atmosphere into the room, so that in the end an elegant and inspiring feel-good ambience is created.
