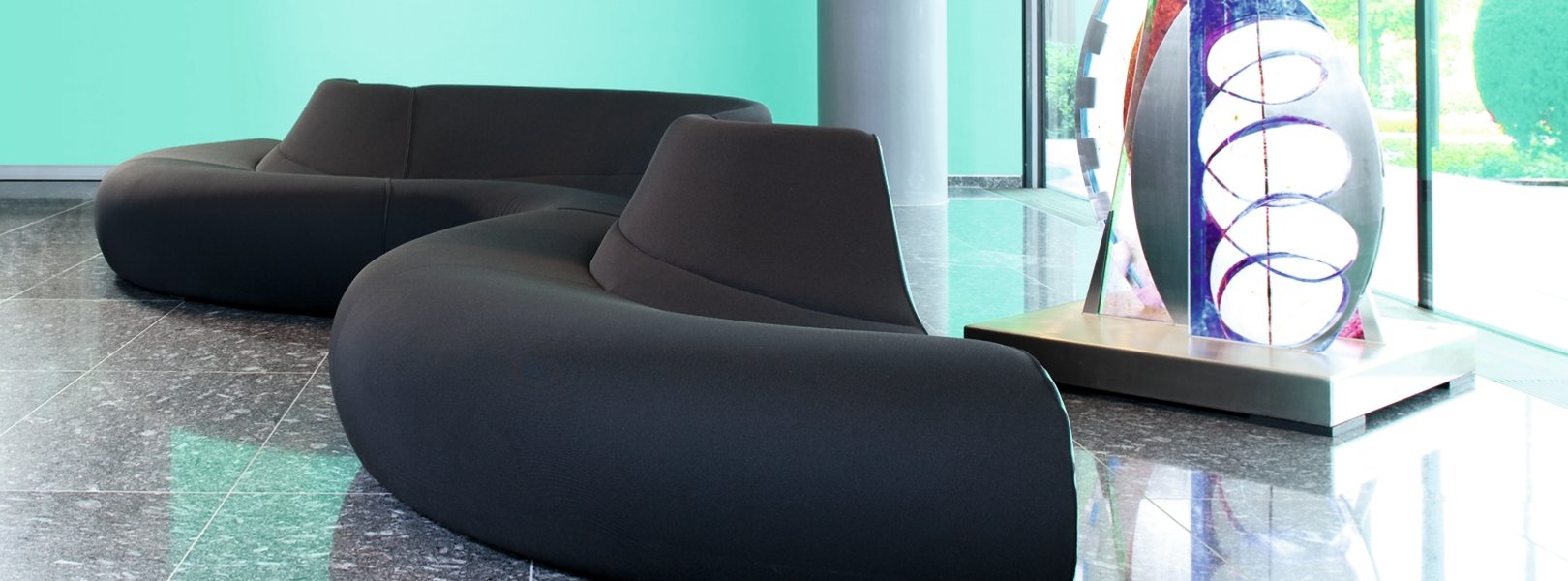This is the right place: at Arburg Engineering in Lossburg, the corporate design colours show throughout the entire building – from the manager’s office to the VIP lounge. Already in the spacious hall, the visitors are greeted by that special Arburg green. The reception, manager’s desk, and the VIP lounge were designed in close collaboration with the architect Mario Soler. Now, visitors or employees sit on the “Circle”, “Nelson”, or “Oscar” by Walter Knoll.
Corporate space
Fotos: © Studio Karlhuber Fotodesign









